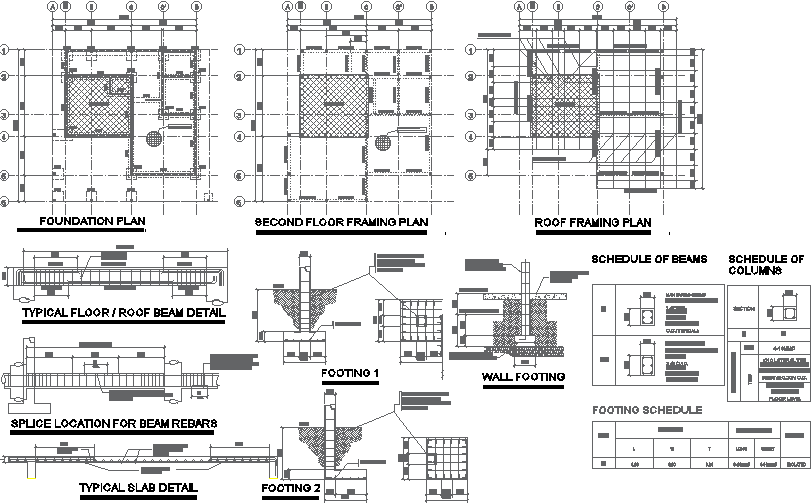foundation plan with floor framing plan and roof framing plan autocad dwg drawing
Description
Our AutoCAD DWG drawing of a foundation plan integrates floor framing and roof framing plans seamlessly, providing a comprehensive blueprint for your construction project. This detailed plan includes essential elements such as beam details, slab configurations, and roofing specifications. With clear depictions of footing layouts, slab details, and beam placements, our CAD files ensure precise planning and execution. Whether you're an architect, engineer, or builder, having access to these CAD drawings facilitates efficient coordination and accurate implementation, resulting in a sturdy and well-constructed building.


