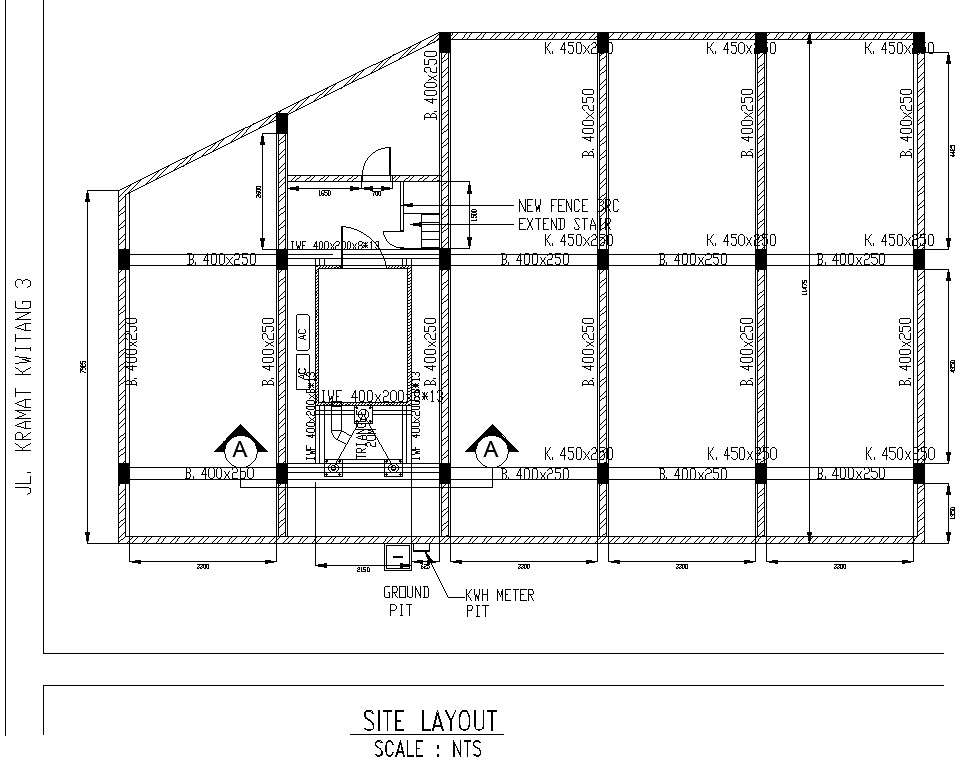
This architectural drawing is Site layout of tower design in detail AutoCAD drawing, dwg file, CAD file, 2D drawing. The plots are assembled in their ideal configuration for the site, which is the sole focus of site layout. The plant should be divided into process plots, ancillary plots should be noted, and each process plot should have a rough layout made to determine its size, shape, and connecting points. For more details and information download the drawing file.