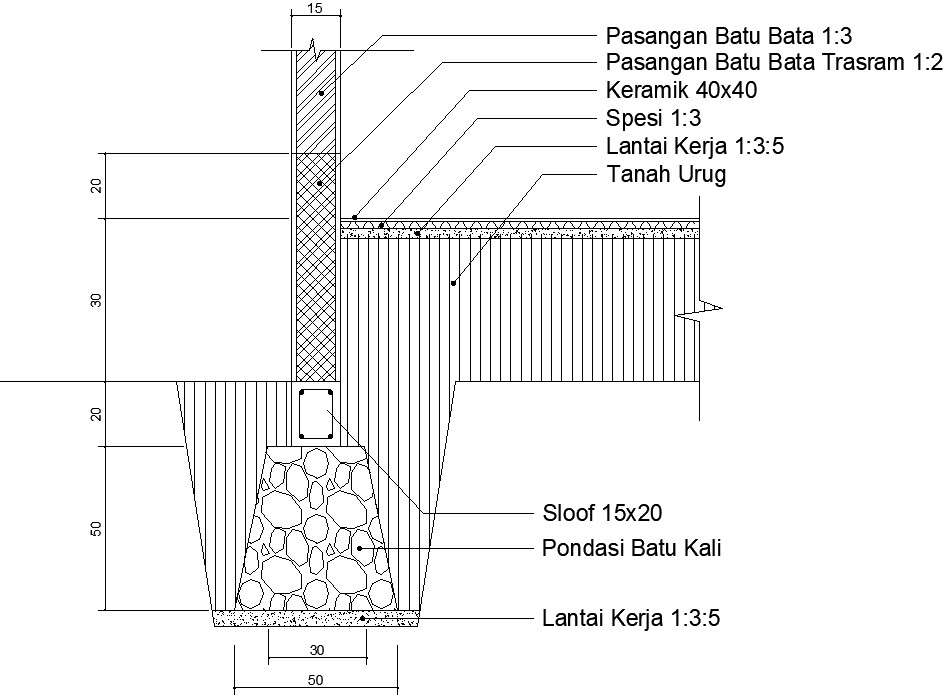
This architectural drawing is Design of beam column detailing. In this drawing there were sloof size is 15x20 is given. RCC portion is 1:3:5 is given. The beam column joint is the crucial zone in a reinforced concrete moment resisting frame. It is subjected to large forces during severe ground shaking and its behavior has a significant influence on the response of the structure. For more details and information download the drawing file.