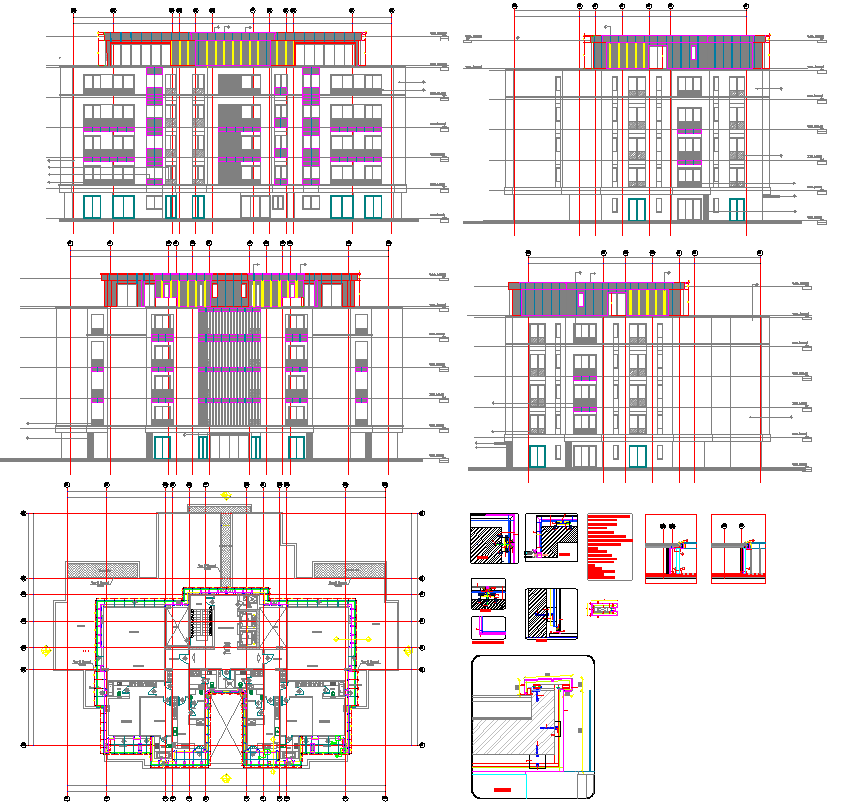Elevation Layout Plan ACP Shop Details in Material Structure in AutoCAD DWG Drawing
Description
Discover the subtleties of outstanding architecture with our painstakingly created AutoCAD DWG Drawing, which features the Elevation Layout Plan for an ACP Shop.. Delve into the detailed depiction of material structure, providing a comprehensive overview of design elements and specifications. Elevate your understanding of the project with this human-curated presentation, offering a unique insight into the world of architectural precision and creativity.


