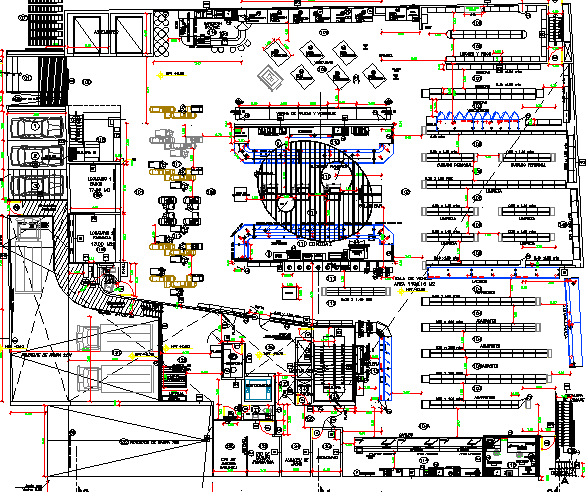First floor layout plan details of multi-level shopping center dwg file
Description
First floor layout plan details of multi-level shopping center dwg file.
First floor layout plan details of multi-level shopping center that includes a detailed view of main entry gate, exit gate, car parking, truck parking, constructive details, dimensions, shops and showrooms, toilets for male and female, fun centers, fast food stores and much more of first floor layout.

