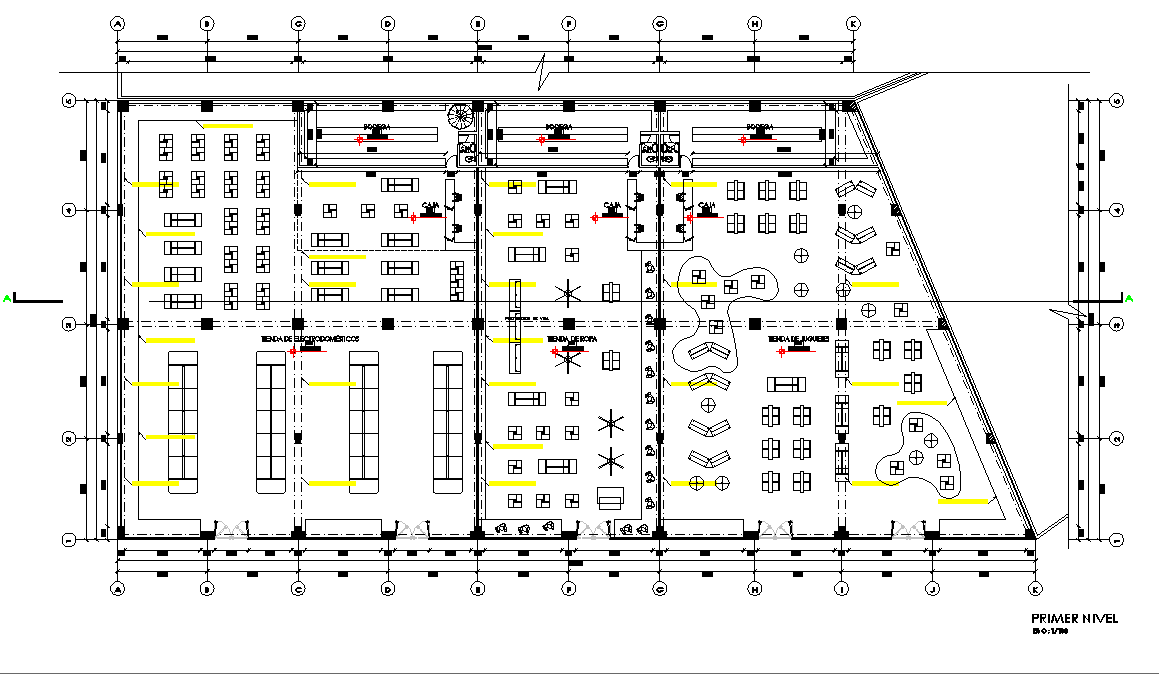Planing Shopping center layout file
Description
Planing Shopping center layout file, centre line plan detail, diemnsion detail, naming detail, furniture detail in table, chair, door and window detail, landsceping detail in tree and plant detail, hidden lien detail, etc.

