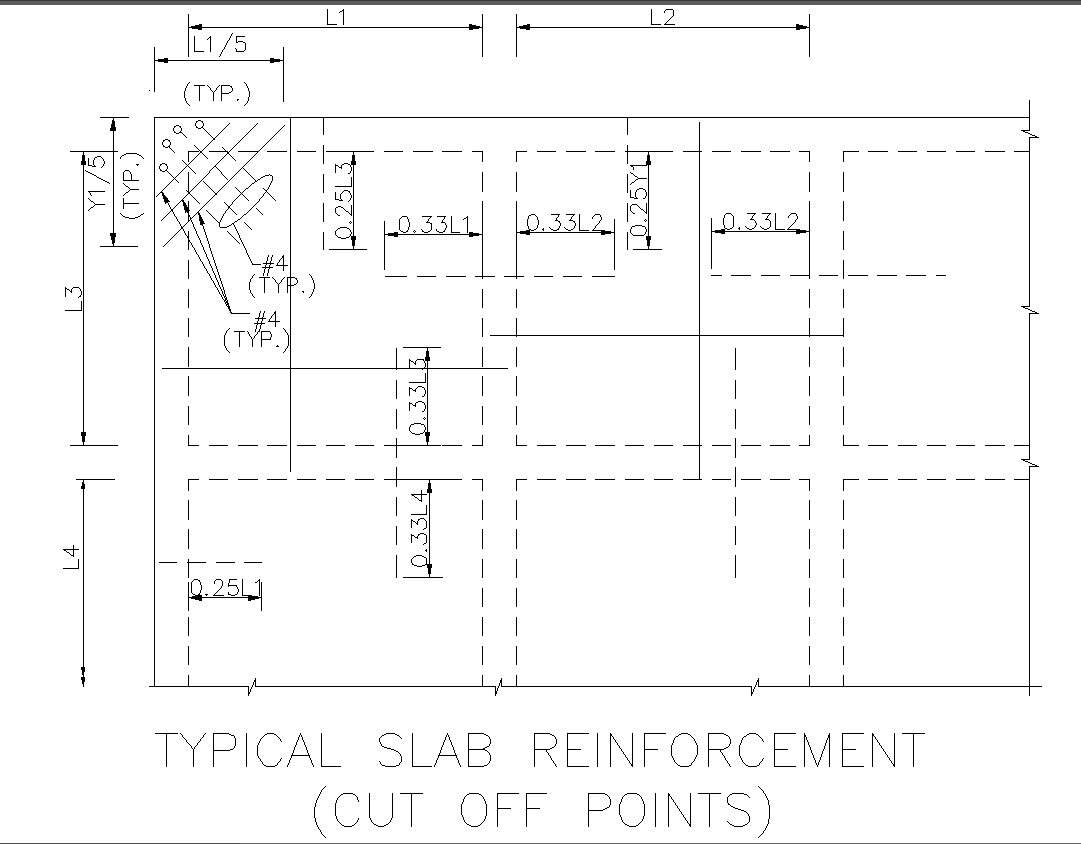
Get a comprehensive view of a typical concrete slab reinforcement with this CAD drawing available in DWG format. The drawing showcases the standard layout for reinforcing steel bars within the slab. It's perfect for architects, engineers, and construction professionals seeking detailed AutoCAD files to aid in their projects. Download this DWG file now for precise reinforcement details that can streamline your design process.