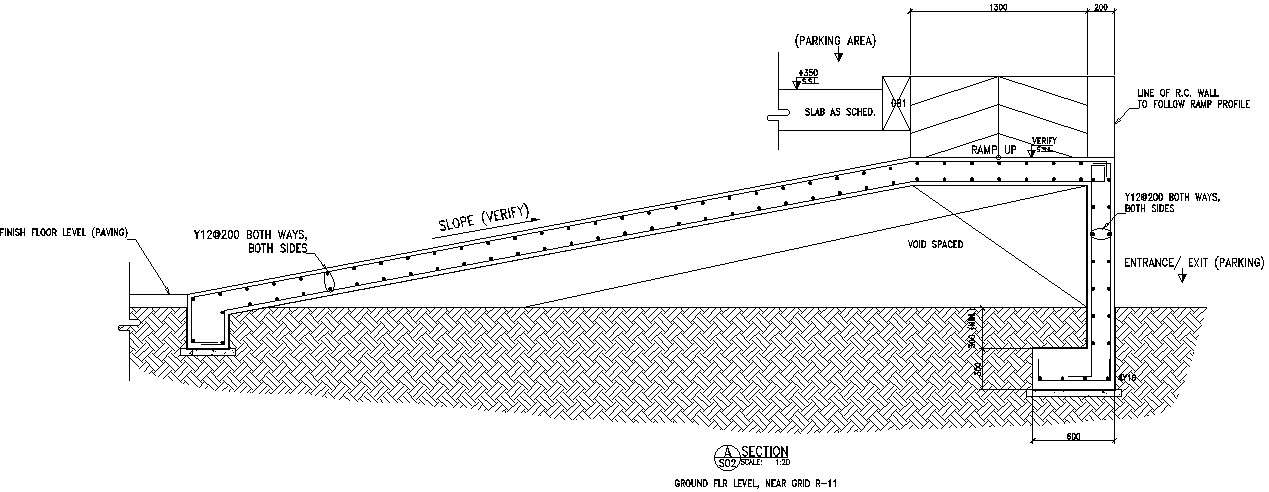
This Architectural Drawing is AutoCAD 2d drawing of Parking area slope details in AutoCAD, Dwg files. The maximum slope for a garage ramp should be within 20%, as indicated by most national regulations worldwide. However, a 20% slope that is not well connected will avoid damaging the bottom part of the car. For more details and information download the drawing file.