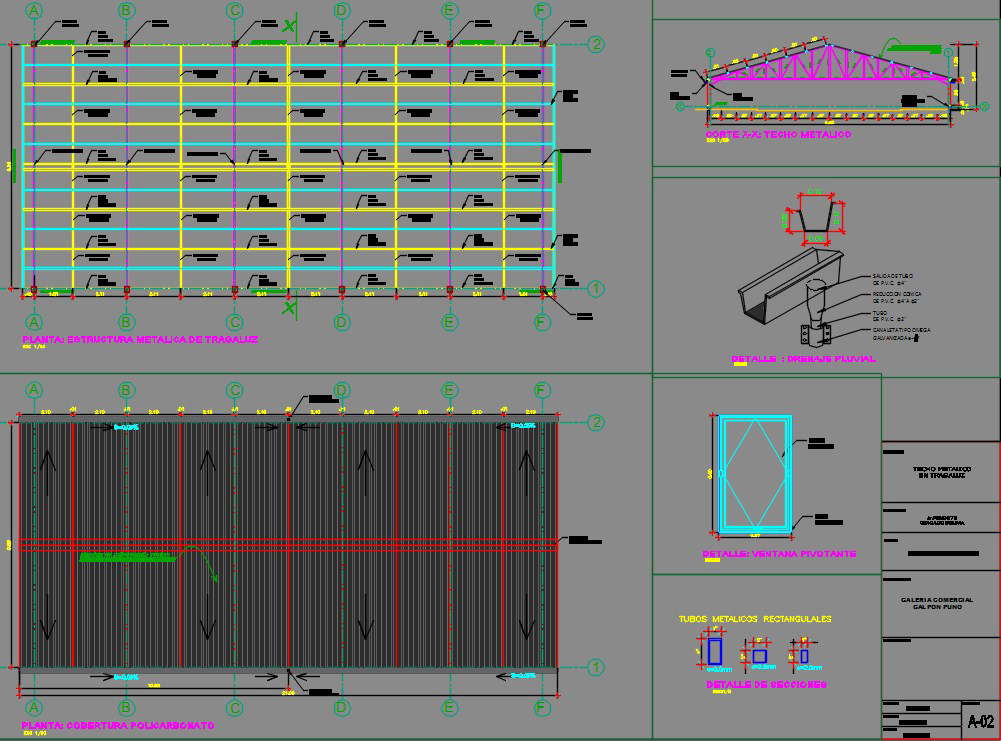The plan of polycarbonate cover CAD drawing
Description
The plan of polycarbonate cover CAD drawing is given in this file. The length and breadth of the polycarbonate cover are 21m and 12m respectively. For more details download the CAD drawing file from our website.

