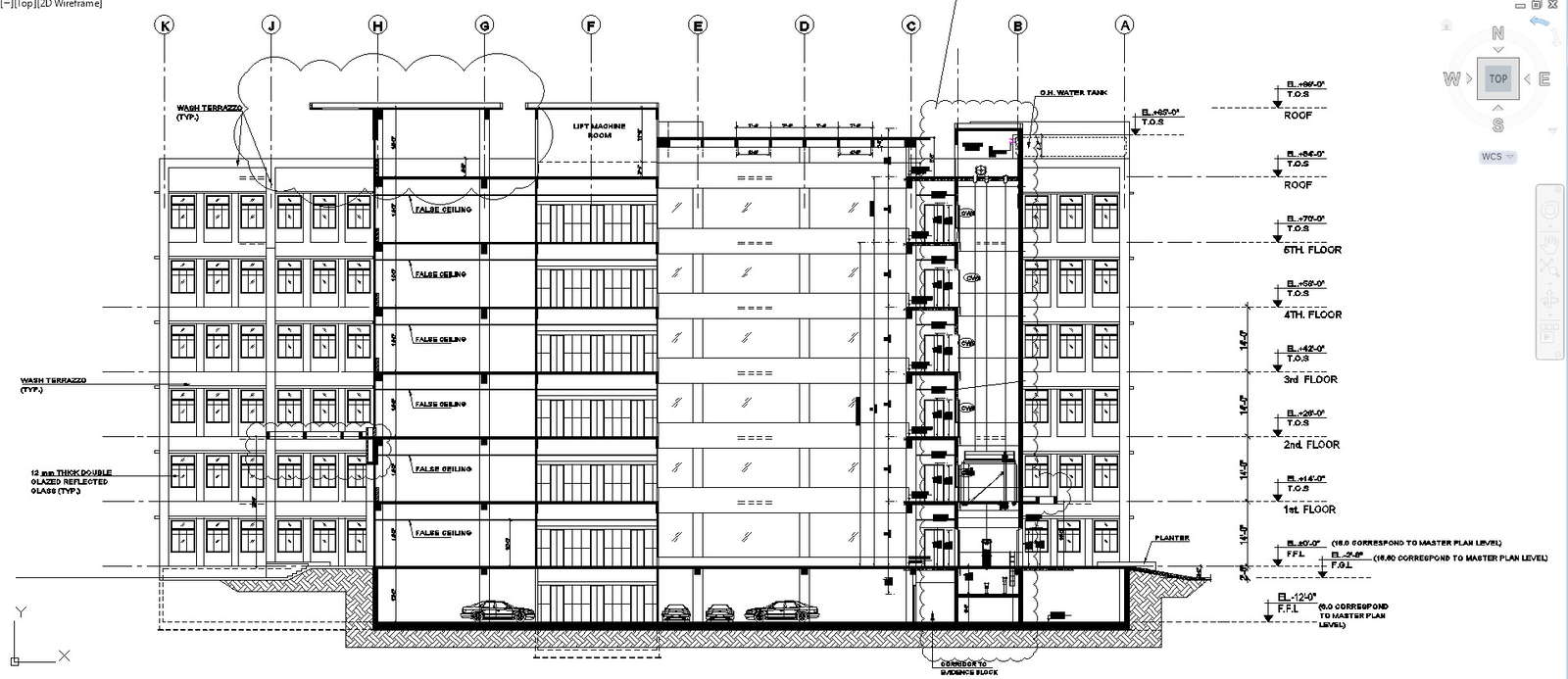
Get ready to explore the elevation design of a towering skyscraper! This CAD drawing is your ticket to peek into the architectural marvels of a high-rise building. With this DWG file, you can delve into the intricate details of the building's exterior design, all crafted with precision using AutoCAD. These CAD files provide a clear visual representation, allowing you to examine every aspect of the elevation effortlessly. Whether you're an architect, designer, or just curious about building designs, these CAD drawings in DWG format offer a comprehensive view of the high-rise's facade. Dive in and uncover the beauty of architectural drafting with these CAD drawings!