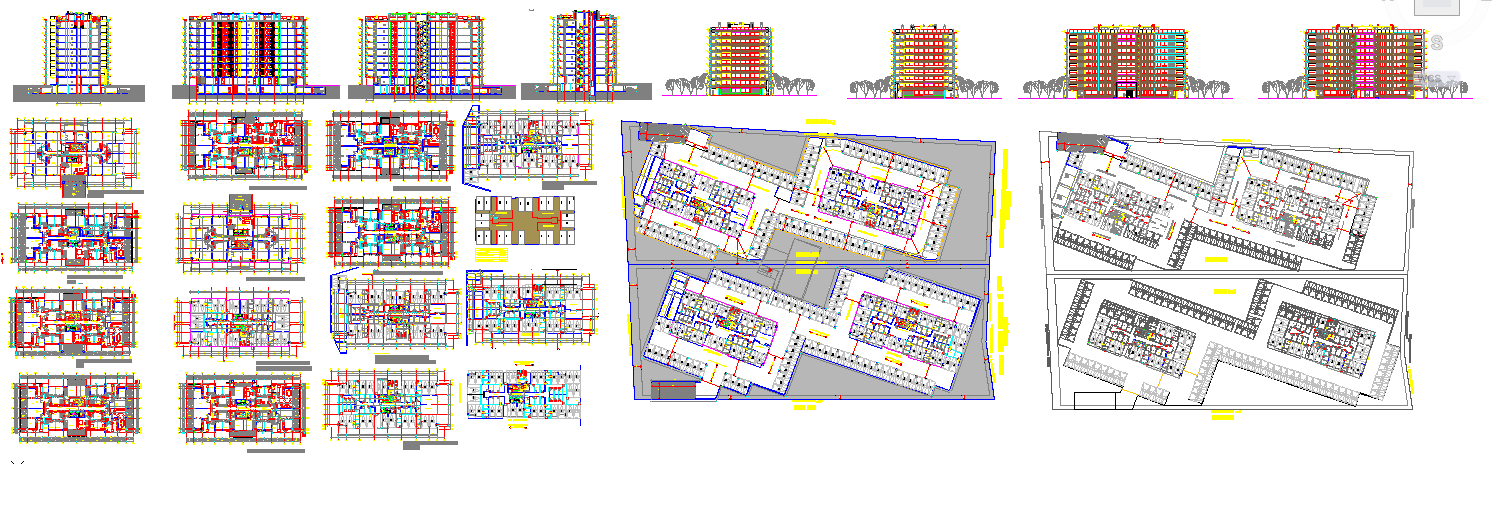High Rise Residential Building
Description
High-Rise Residential Apartment dwg file. The architecture layout plan of all floor, basement parking plan, stair case design, section plan, elevation design, restaurant, shops and corporate office of High-Rise Residential Apartment project.


