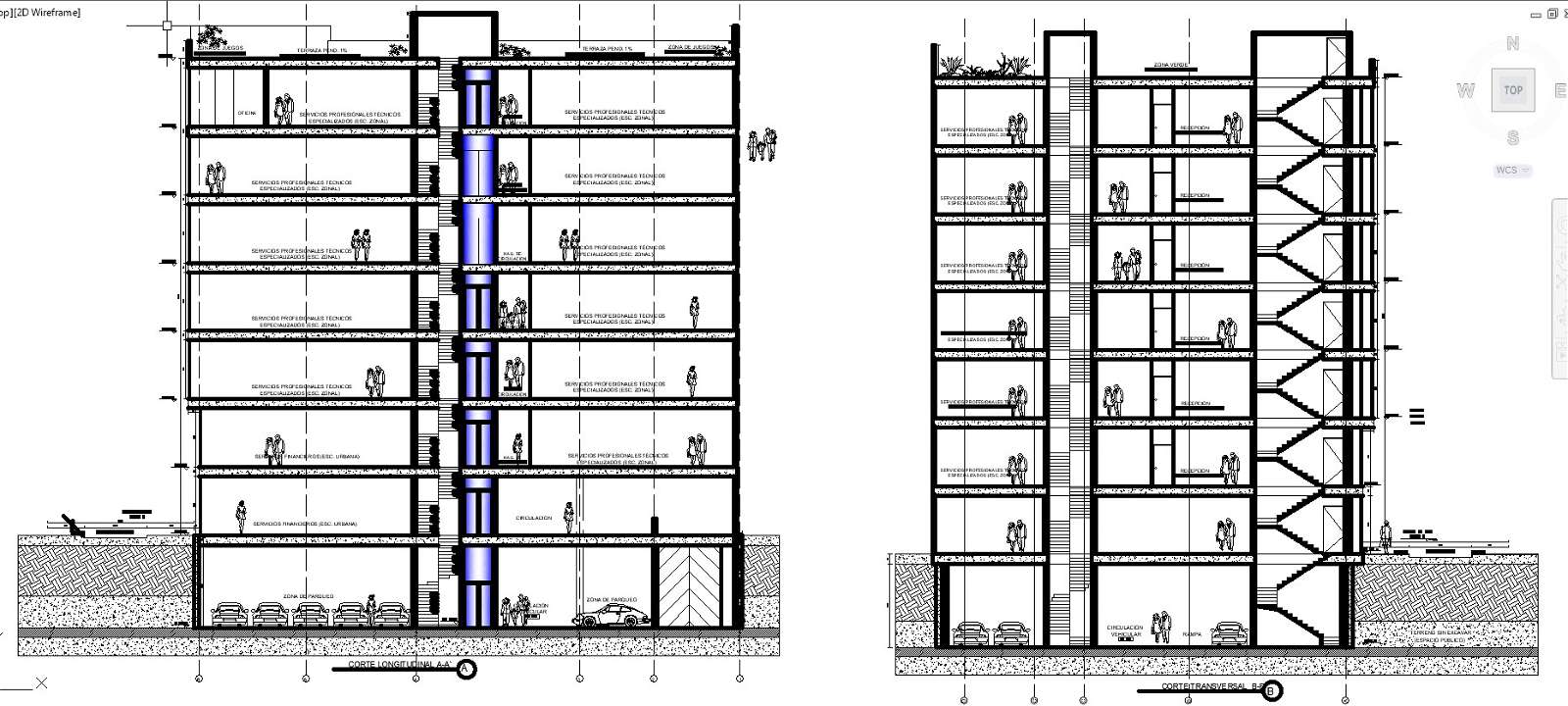
Explore detailed Elevations for Staircase and Lift in a Highrise Building with our user-friendly CAD drawing in DWG file format. Accessible through AutoCAD, these meticulously crafted elevations provide a seamless visual representation, making it effortless for you to incorporate them into your architectural projects. Elevate your designs with our CAD files, ensuring precision and efficiency in your planning process. Download now for a hassle-free experience and enhance your project with the convenience of professionally designed elevations.