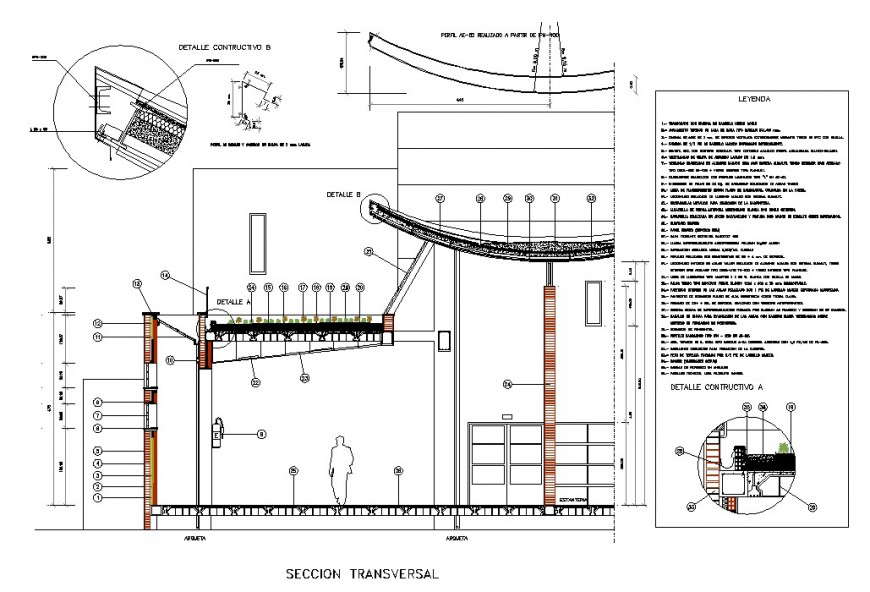Room section planning autocad file
Description
Room section planning autocad file, centre line plan detail, dimension detail, reinforcement detail, bolt nut detail, landscaping detail in tree and plant detail, brick wall detail, not to scale detail, column section detail, etc.

