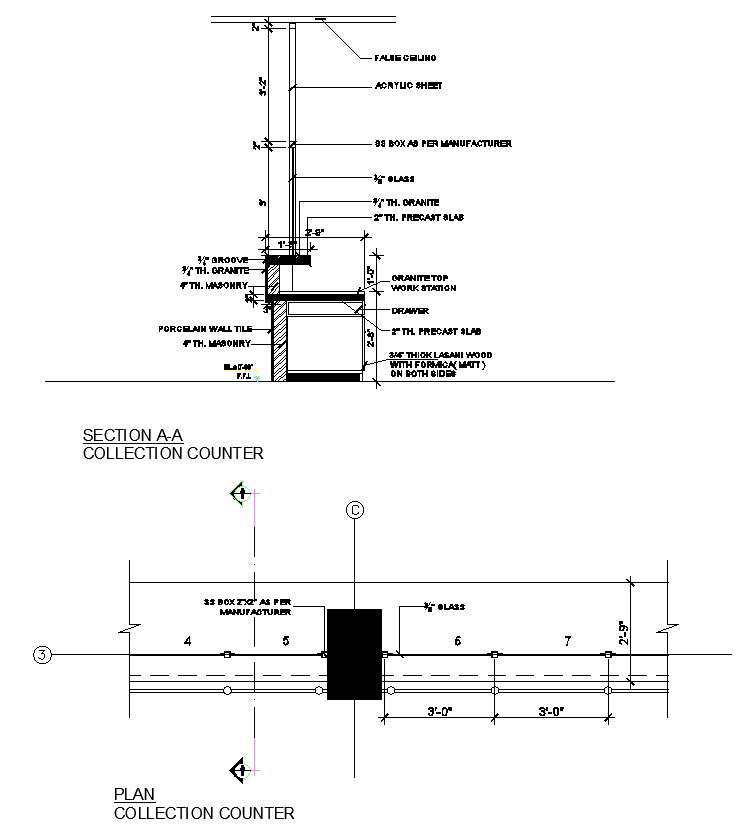
Explore the detailed Section and Plan Views of a Collection Counter with this user-friendly CAD drawing DWG file. This AutoCAD file provides a comprehensive illustration, allowing you to effortlessly integrate this design into your projects. Access the convenience of CAD files and drawings, enhancing your workflow with the precision of a DWG file. Elevate your design process by incorporating this valuable resource into your AutoCAD toolkit.