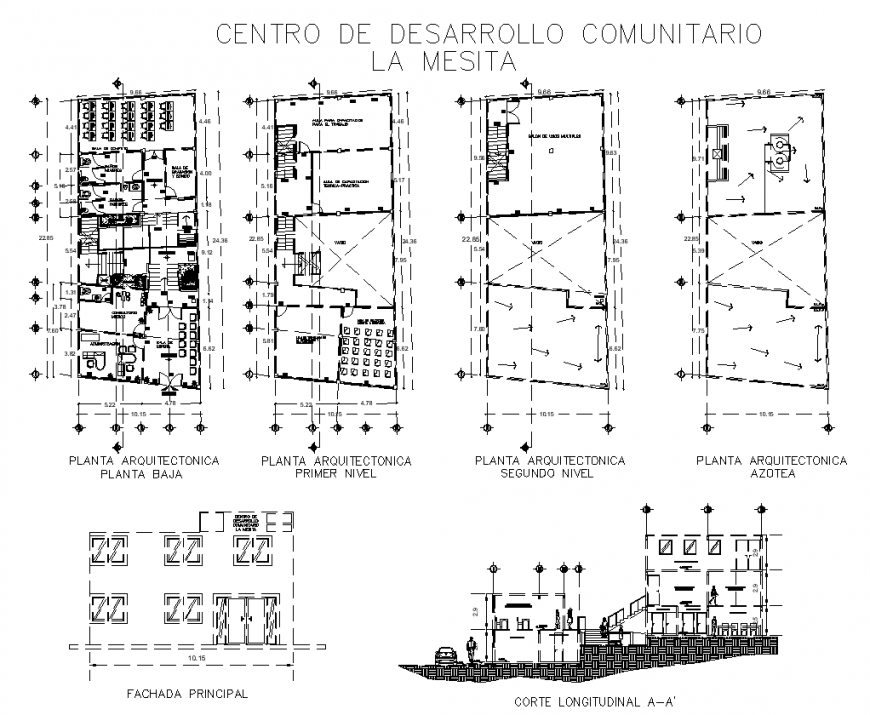Community development center drawing in dwg file.
Description
Community development center drawing in dwg file. detail drawing of Community development center, with all plan views, centre line, section line details, section details, furniture and dimensions details.

