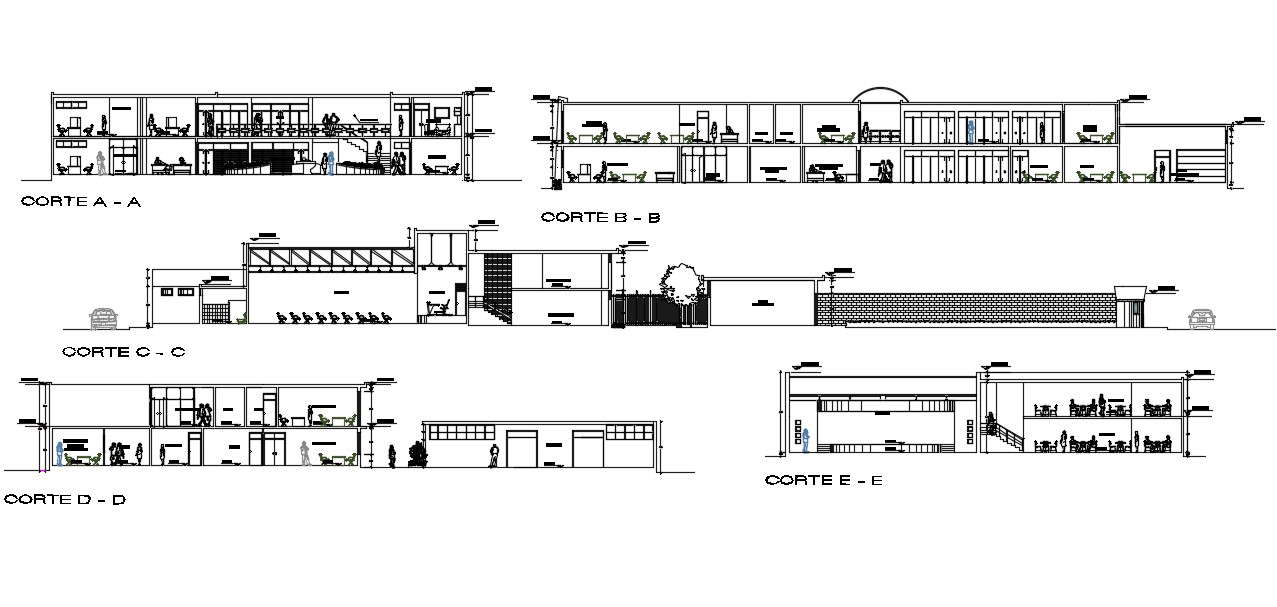Municipal Office Building Section Plan
Description
Municipal Office Building Section Plan DWG File; 2d CAD drawing of cross-building section view with dimension and furnished detail in AutoCAD format. download Autocad file of Municipal Office Building Section view drawing.

