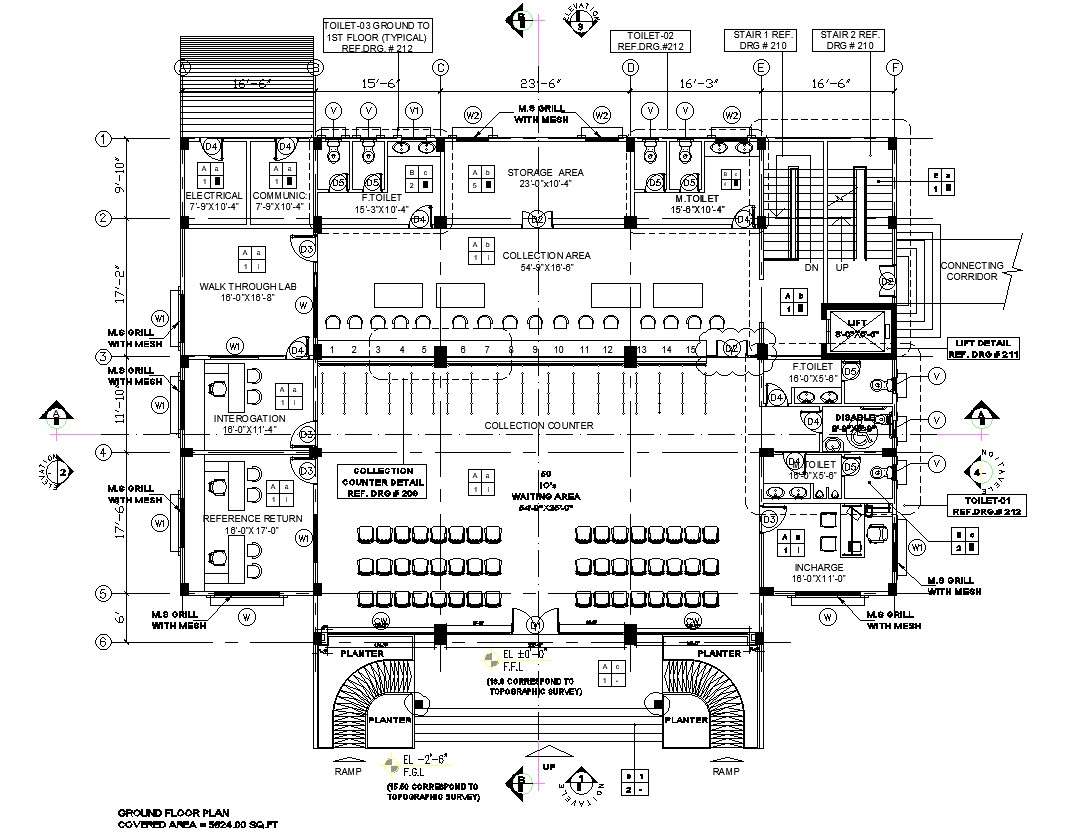
Explore the detailed layout of the ground floor laboratory with this easy-to-understand CAD drawing in AutoCAD DWG file format. Gain insights into the spatial arrangement and design of the laboratory through this meticulously crafted plan. Accessible and user-friendly, this CAD file provides a valuable resource for anyone seeking information about ground-floor laboratory layouts. Download now to explore the intricacies of the plan and make the most of the AutoCAD files for your design needs.