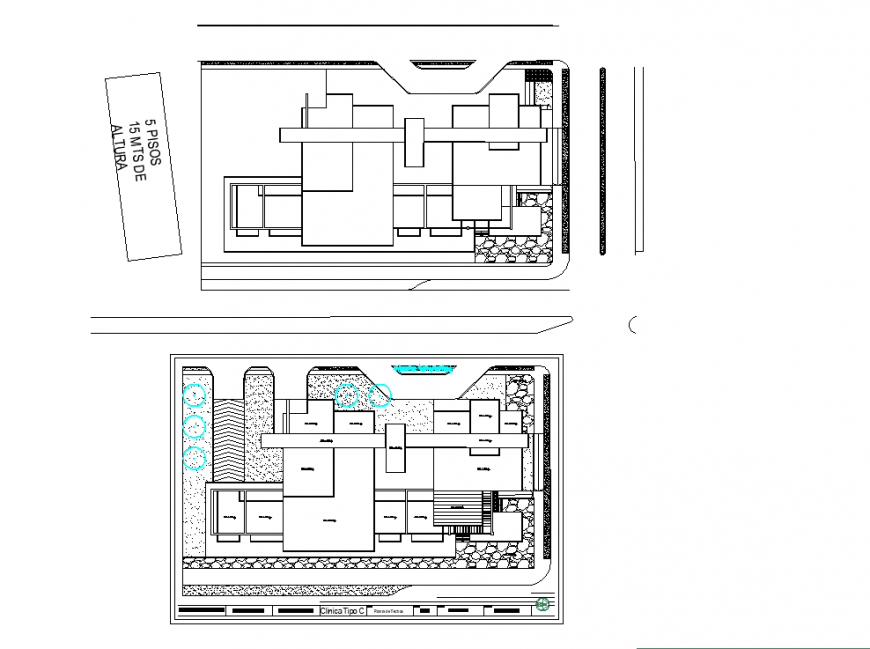Clinic planning detail dwg file
Description
Clinic planning detail dwg file, concrete mortar detail, ramp detail, leveling detail, stone detail, landscaping detail in tree and plant detail, brick wall detail, flooring detail, projection detail, not to scale detail, etc.

