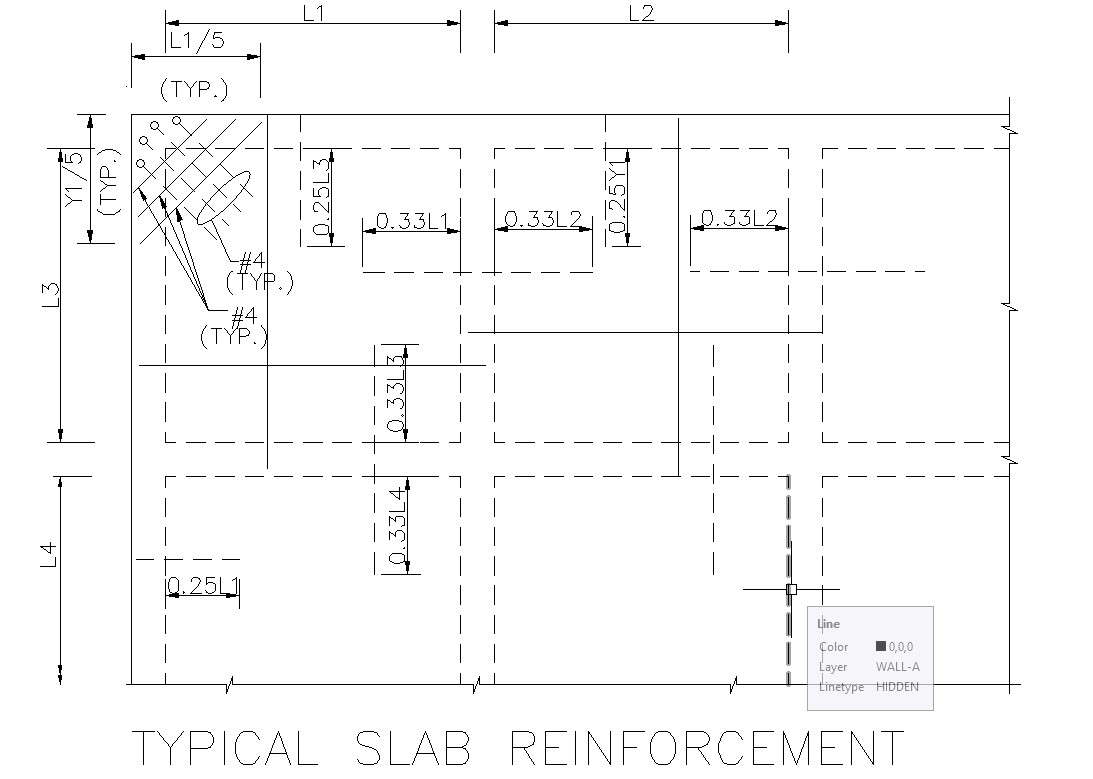
Explore how slabs are reinforced with our easy-to-use AutoCAD DWG file. This resource shows detailed plans, giving architects and engineers useful insights. Improve your structural designs with these CAD details, easily adding them to your drafts. Download our DWG file now to enhance your structural planning and get a valuable tool for your designs. Make your work more accurate and efficient with our carefully made AutoCAD files.