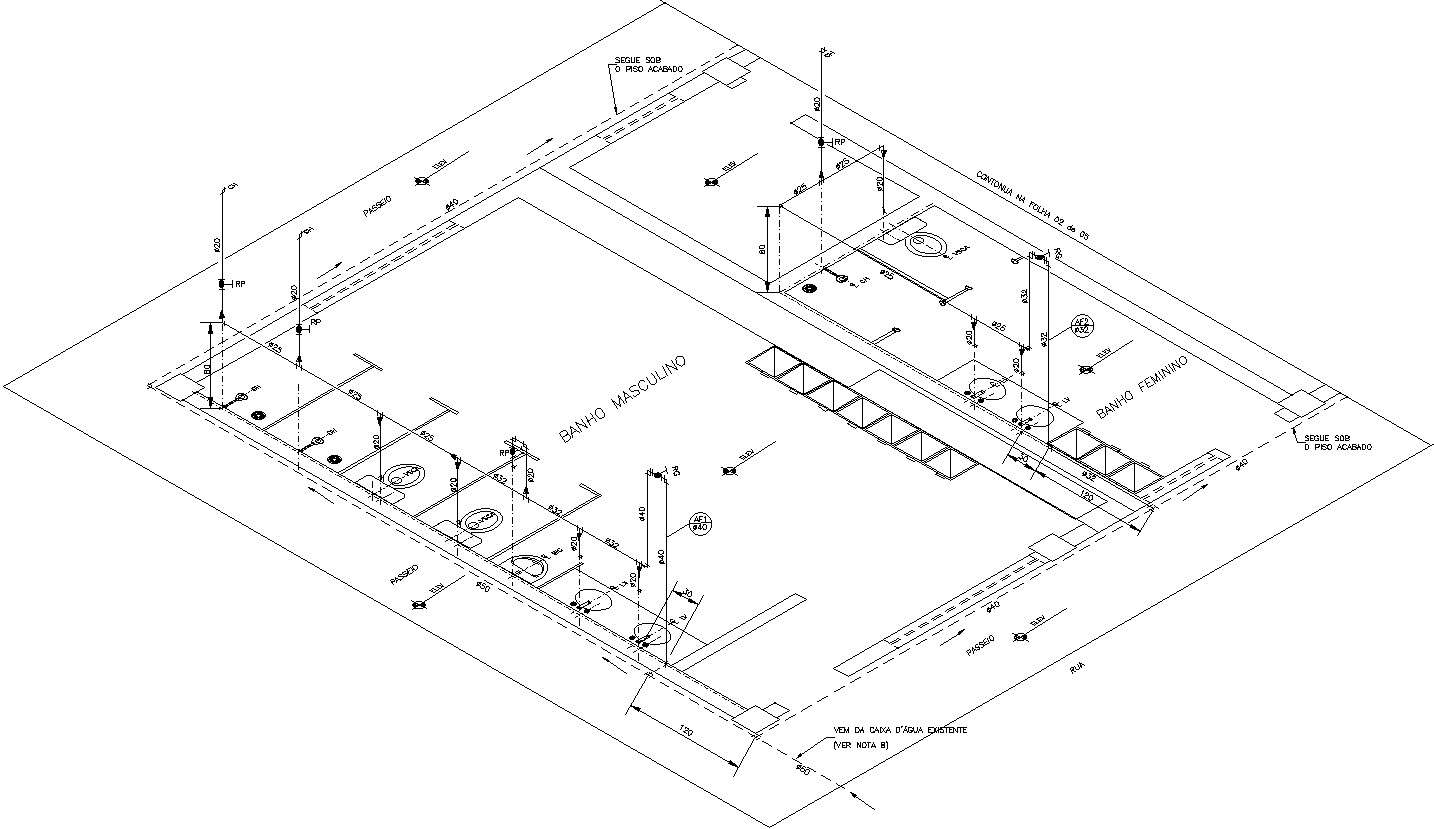
Isometric design with sanitary detail of water line layout plan given in this AutoCAD 2D file. Plumbing fixtures and sanitary elements include in the design. These may include sinks, toilets, showers, bathtubs, faucets, and drainage systems. Use straight lines to represent walls, and include openings where the fixtures will be placed. For more Knowledge and details information download the AutoCAD drawing file.