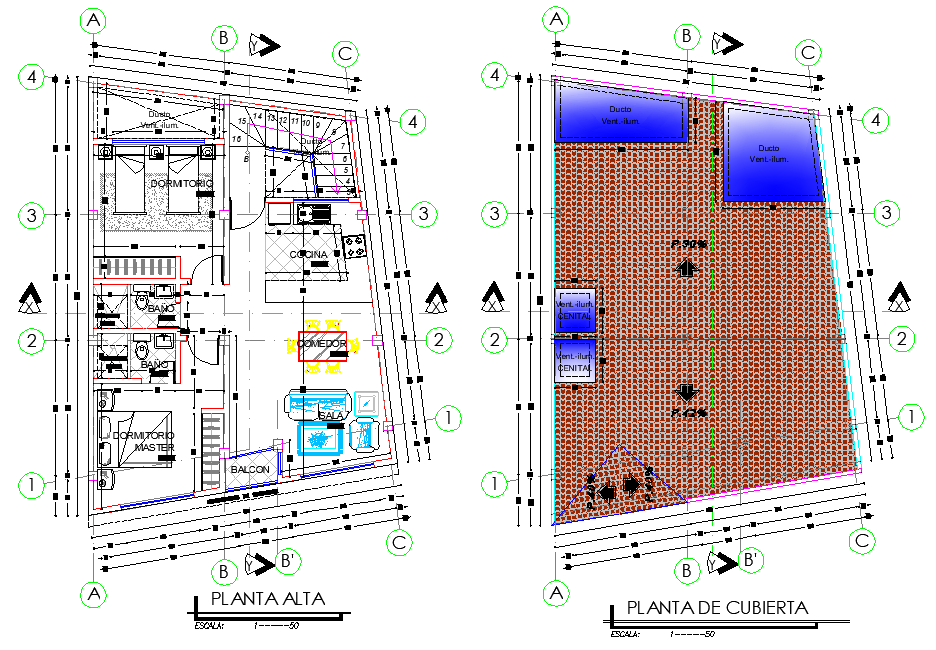Single family house plan layout file
Description
Single family house plan layout file, section line detail, ground floor and first floor detail, centre lien plan detail, dimension detail, furniture detail in table, chair, cub board door and window detail, naming detail, scale 1:50 detail, etc.

