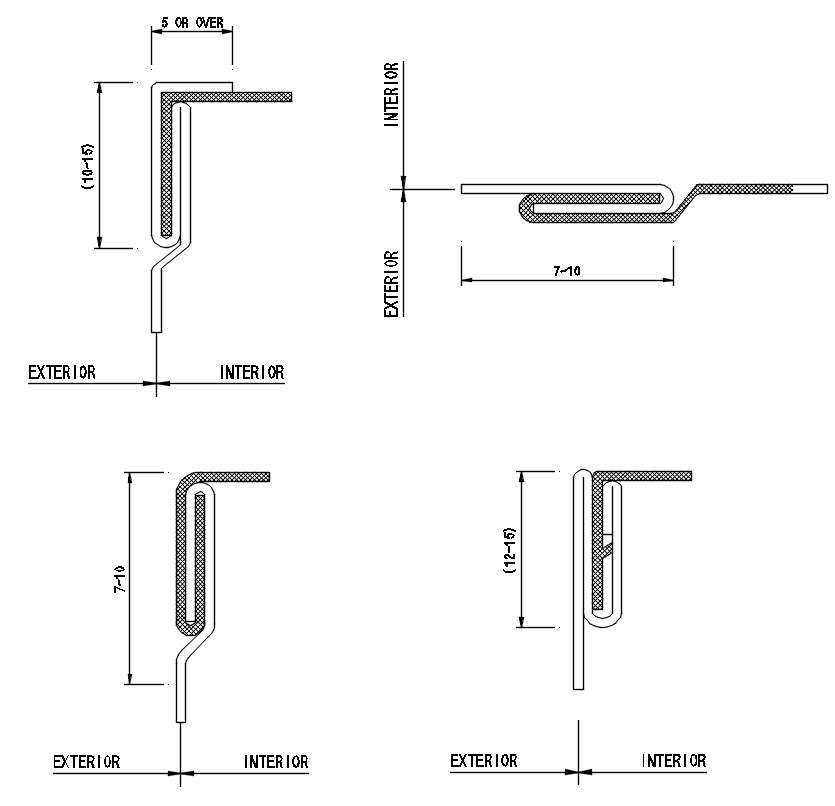Bending reinforcement design in AutoCAD 2D drawing, CAD file, dwg file
Description
Bending reinforcement design in AutoCAD 2D drawing. There were exterior and interior parts of the reinforcement specified. For more detailed knowledge and information download the 2D AutoCAD file.

