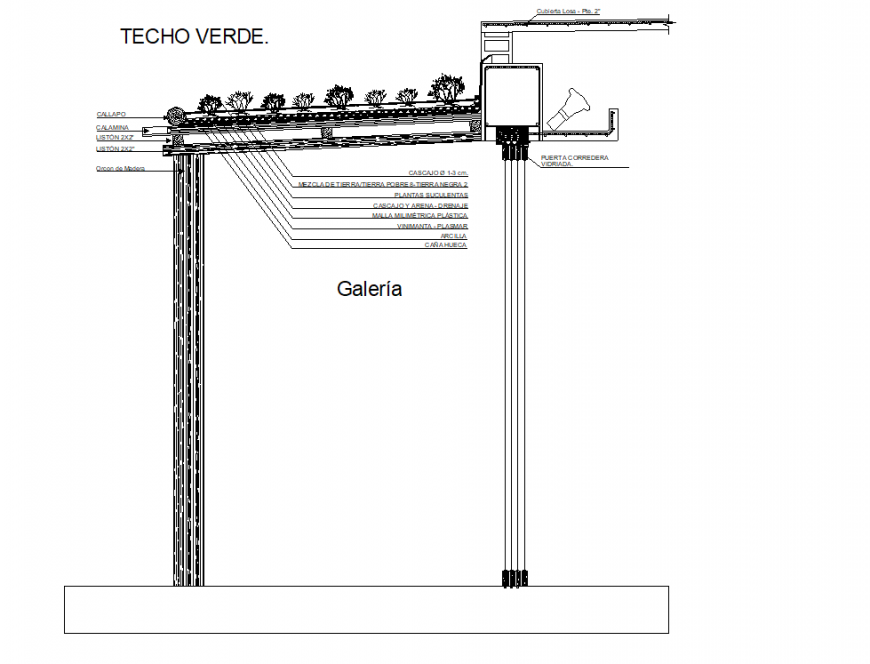Green roofs section plan detail dwg file
Description
Green roofs section plan detail dwg file, landscaping detail in tree and plant detail, hidden line detail, reinforcement detail, bolt nut detail, thickness detail, concrete mortar detail, not to scale detail, etc.


