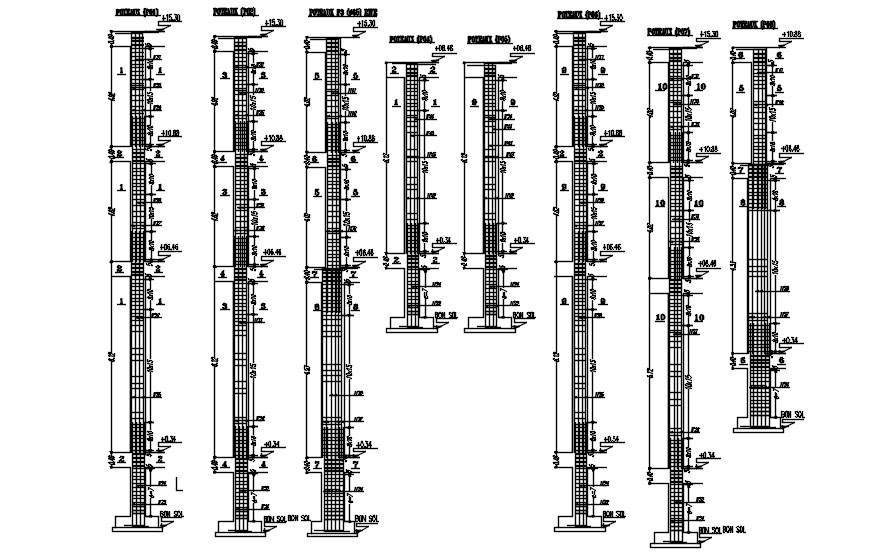
This architectural drawing is the 2D design of the Cross-section of a column pillar line plan in AutoCAD drawing, CAD file, and dwg file. This is a structural part of the column. A reinforced concrete column is a structural part made of concrete with a steel reinforcement frame implanted within it. It is intended to carry compressive loads. For more information visit our pages and Download the Autocad DWG file.