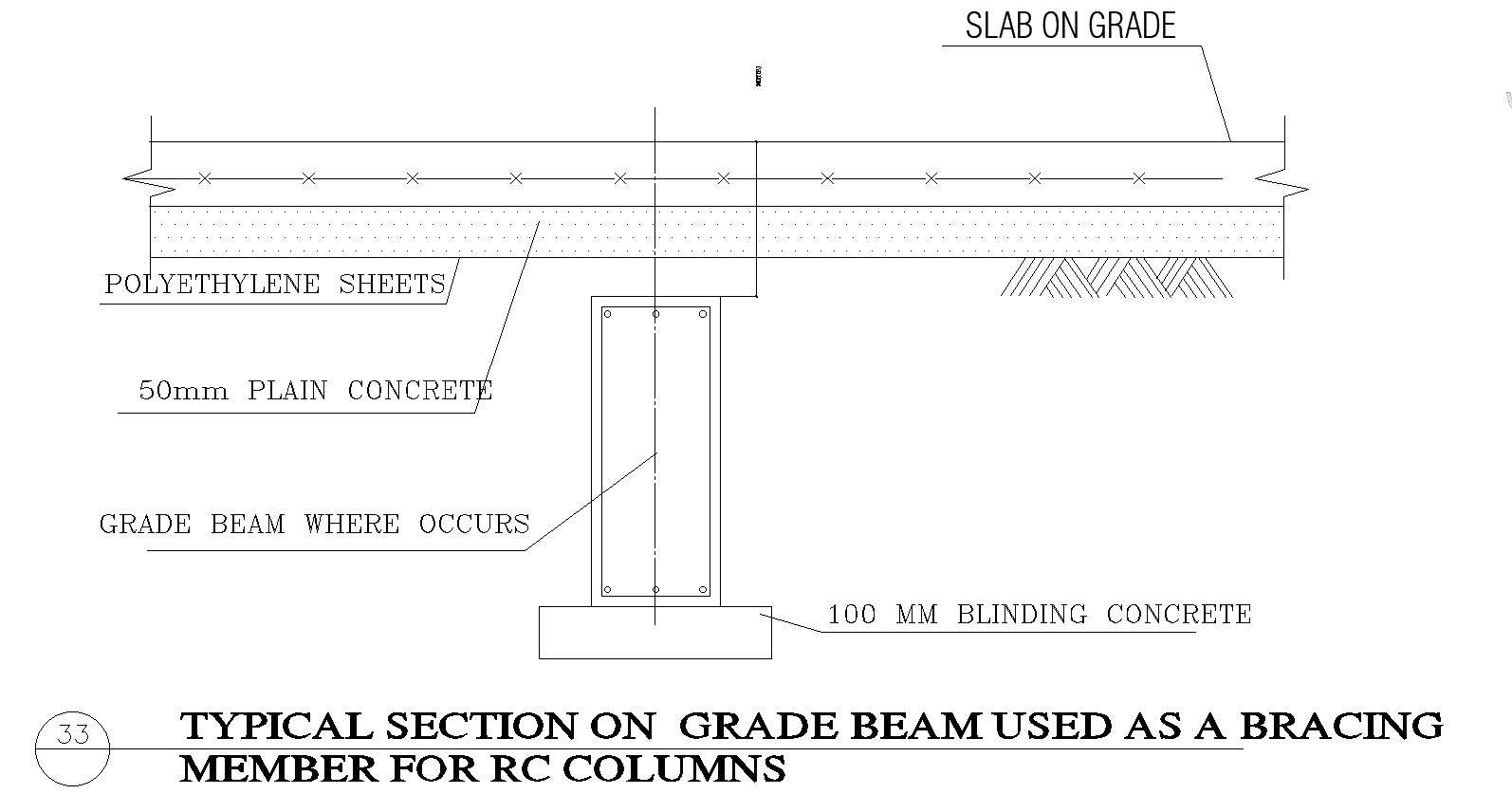
Explore our user-friendly Grade Beam Section for RCC Column in AutoCAD DWG format. This CAD drawing file provides clear and precise details for your construction projects. Download now to access high-quality CAD files and drawings, ensuring efficiency in your design process.