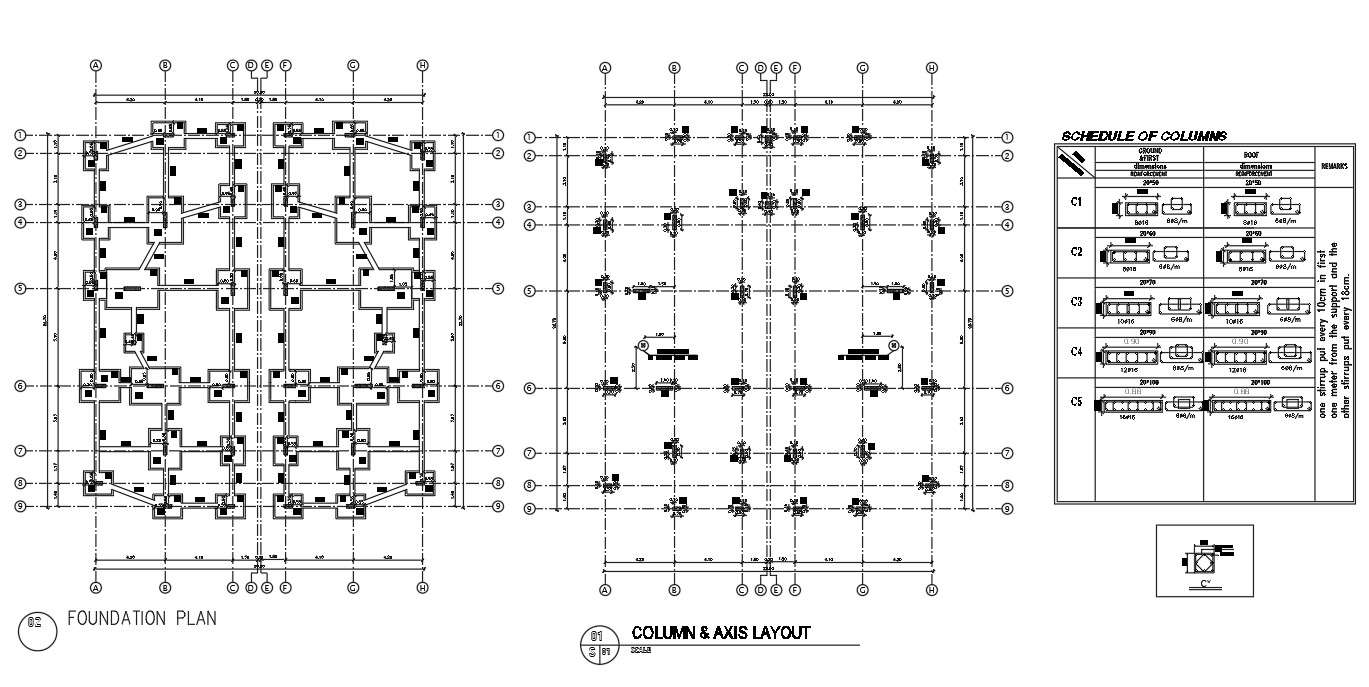
DWG drawing has the column & axis layout and foundation plan of the school building. Schedule of column details were given for ground floor, first floor and roof. Dimensions of bars, reinforcement details and number of column were mentioned in this drawing file. Thanks for downloading Autocad 2D drawing file and other CAD program file from our website.