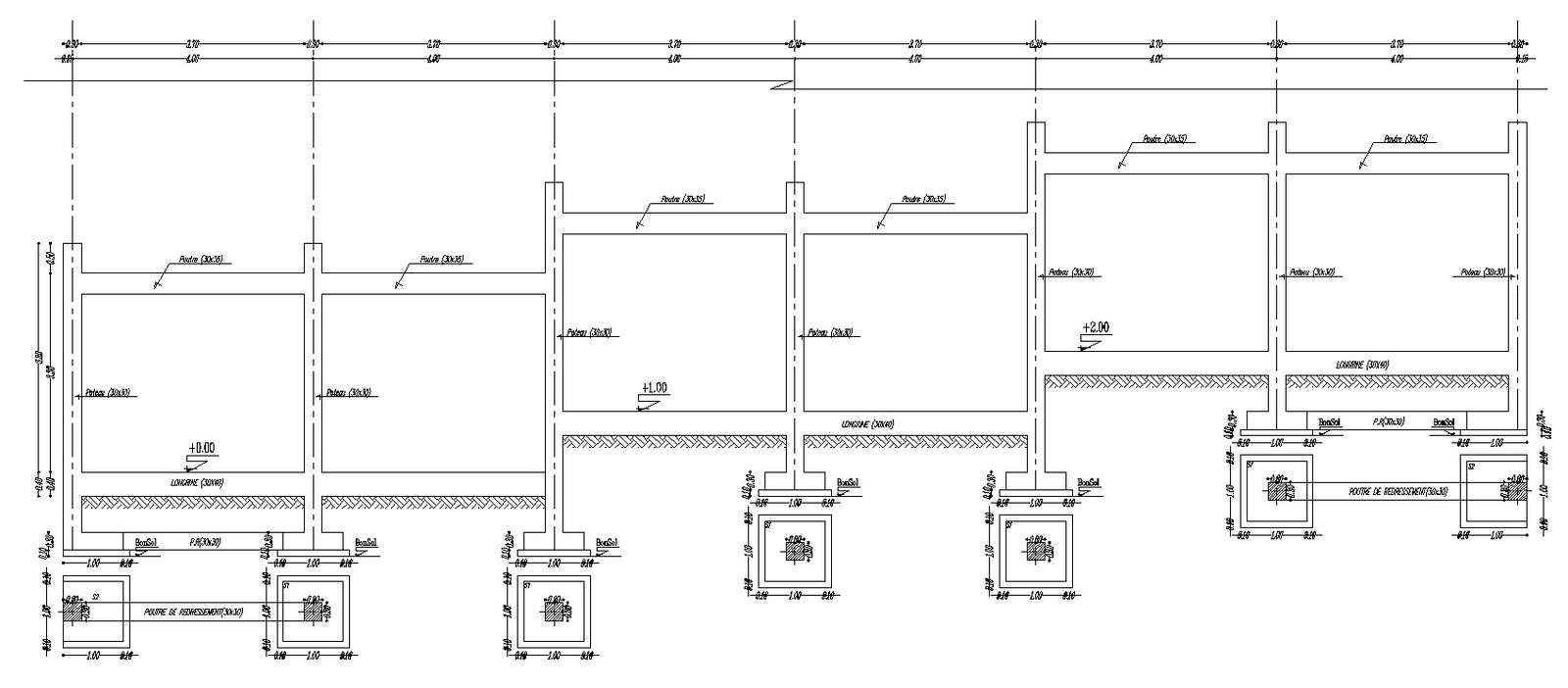2D drawing of different foundation details in AutoCAD design, CAD file, dwg file
Description
This architectural drawing is 2D drawing of different foundation details in AutoCAD design, CAD file, dwg file. The foundation of the building's base level performs two main tasks: it keeps moisture and groundwater out of the building while also evenly distributing the weight of the structure's load-bearing walls to the ground below. For more details and information download the drawing file. Thank you for visiting our website cadbull.com.

