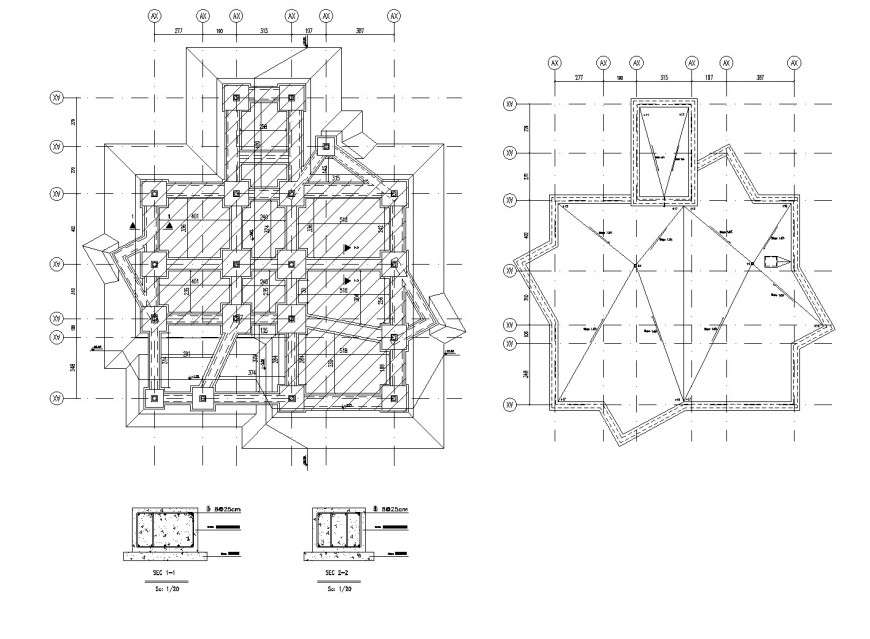Foundation and column section plan layout file
Description
Foundation and column section plan layout file, dimension detail, naming detail, centre line plan detail, hidden line detail, column section detail, slope direction detail concrete mortar detail, reinforcement detail, scale 1:20 detail, etc.

