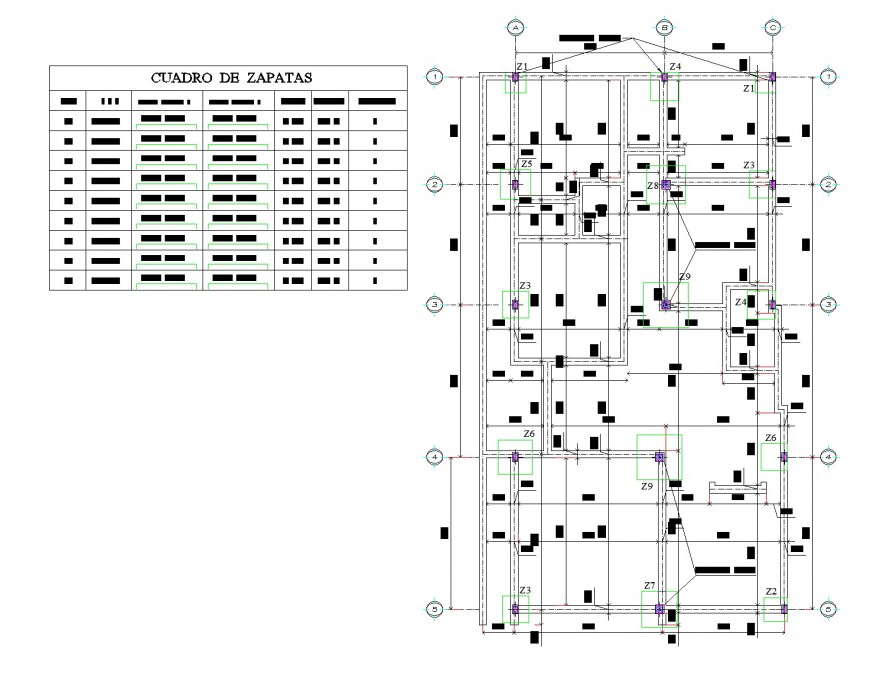Specification foundation plan layout file
Description
Specification foundation plan layout file, centre lien plan detail, dimension detail, hidden line detail, table specification detail, foundation numbering detail, section line detail, leveling detail, concrete mortar detail, etc.

