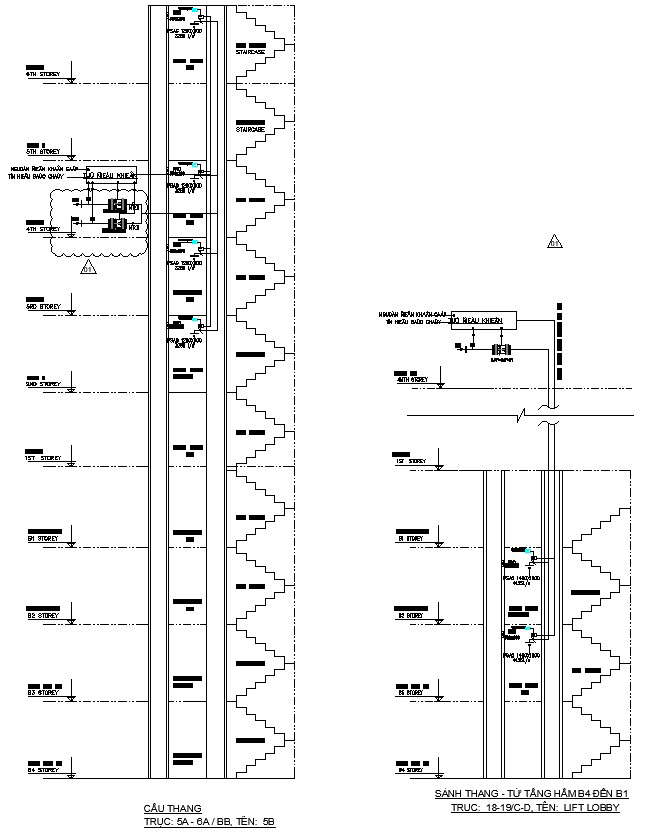Different floors staircase section design in detail AutoCAD 2D drawing, CAD file, dwg file
Description
This architectural drawing is Different floors staircase section design in detail AutoCAD 2D drawing, CAD file, dwg file. A staircase or stairway is a flight of stairs that connects one floor to another and includes landings, newel posts, handrails, balustrades, and other components. A stairwell is a vertically extending compartment in a building that houses stairs. For more details and information download the drawing file. Thank you for visiting our website cadbull.com.

