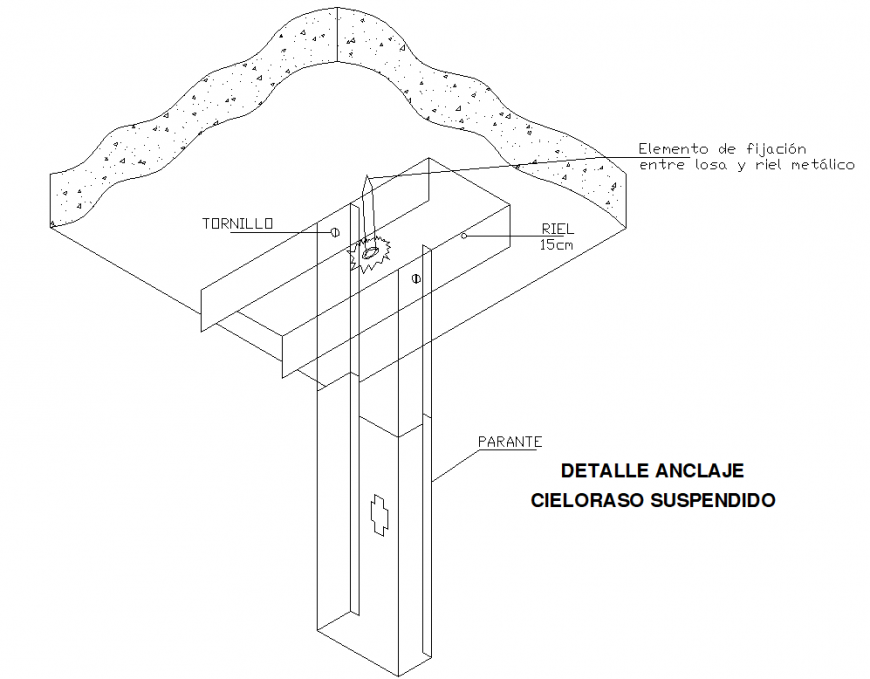Detail suspended ceiling anchor section autocad file
Description
Detail suspended ceiling anchor section autocad file, naming detail, isometric view detail, thickness detail, concrete mortar detail, bolt nut detail, wheel detail, grid line detail, not to scale detail, etc.


