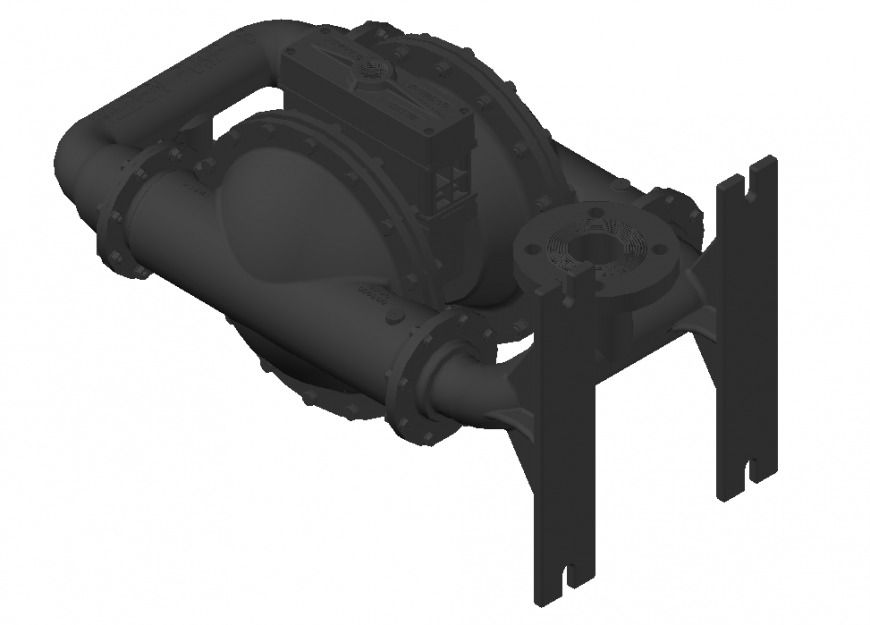In Wilden px800 advanced metal 3 d modal autocad file
Description
In Wilden px800 advanced metal 3 d modal autocad file, isometric view detail, nut bolt detail, reinforcement detail, pipe 4” diameter detail, mortars box detail, not ot scale detail, gray colour detail, elbow detail, hook section detail, etc.

