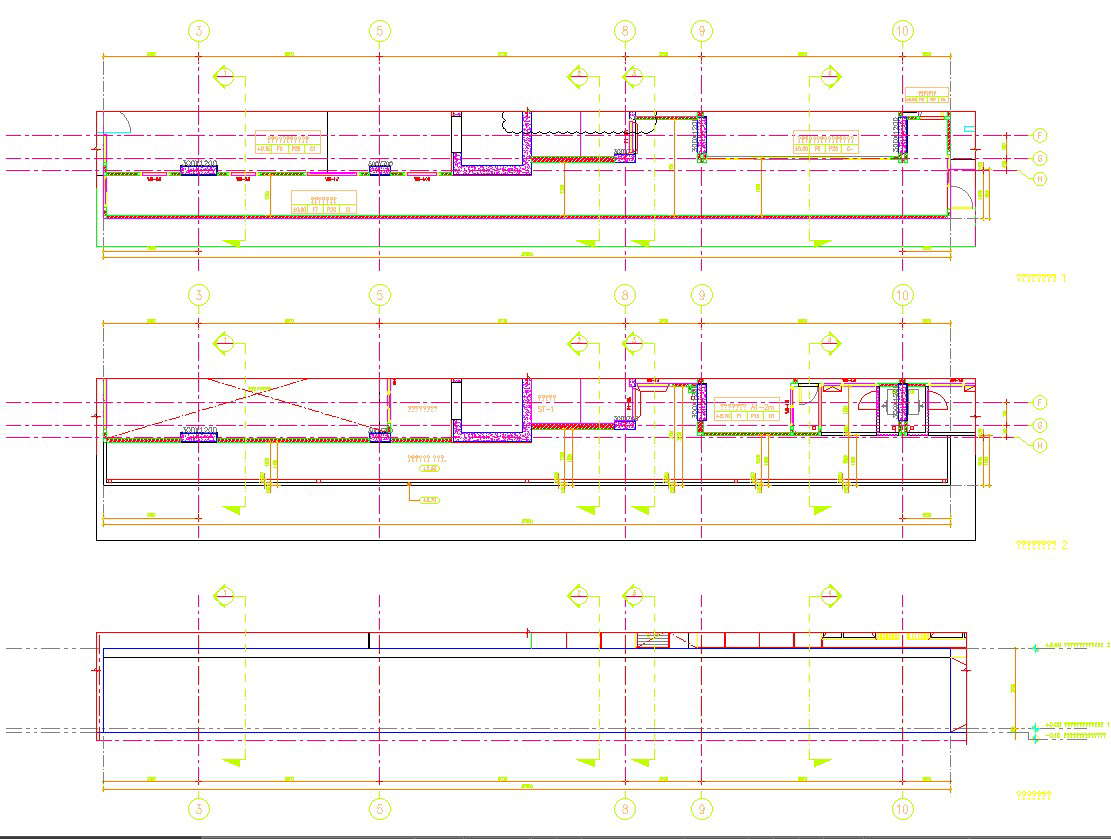Slab sectional details of high rise building in AutoCAD, dwg file.
Description
This Architectural Drawing is AutoCAD 2d drawing of Slab sectional details of high rise building in AutoCAD, dwg file. The foundations of high-rise buildings support very heavy loads, but the systems developed for low-rise buildings are used, though enlarged in scale. These include concrete caisson columns bearing on rock or building on exposed rock itself. Bearing piles and floating foundations are also used.


