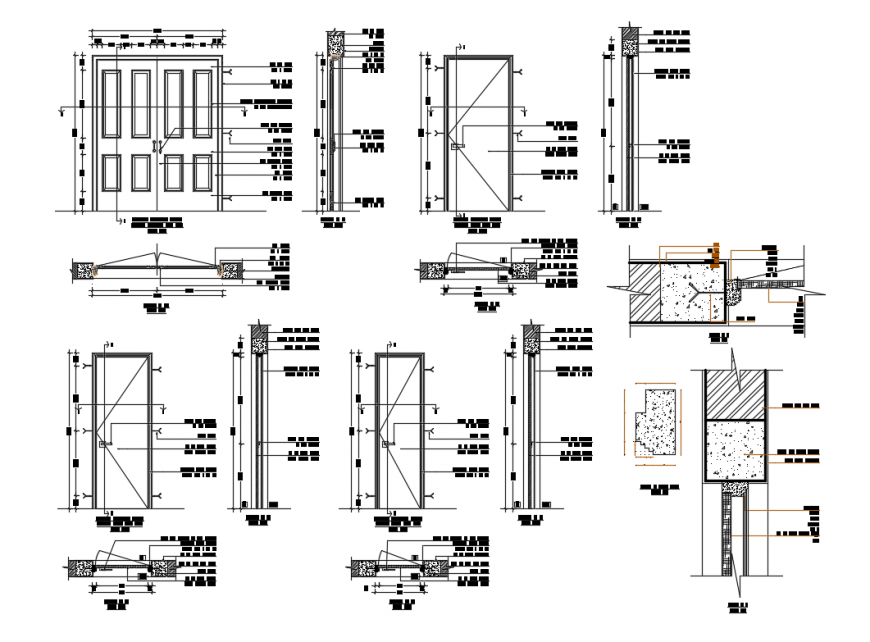Wooden multiple door and windows installation structure cad drawing details dwg file
Description
Wooden multiple door and windows installation structure cad drawing details that includes a detailed view of external elevation single shuttle flush door section details, section scale, external elevation double shutter panneled door scale details, rail, tw frame, woden decorative beading as per specification, lock and handle, meeting tile, bottom rail, hold fast and much more of door details,

