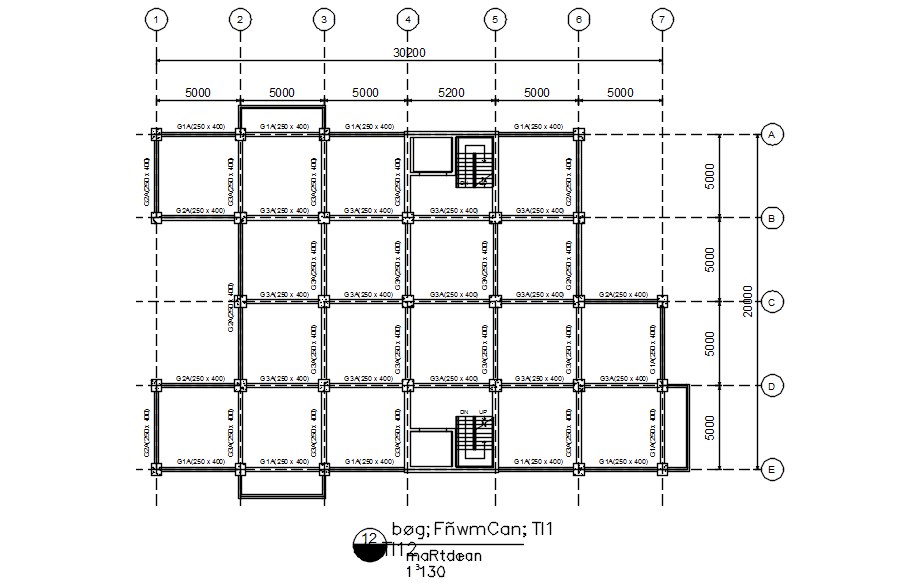Beam-column layout plan of second floor in AutoCAD 2D drawing, dwg file, CAD file
Description
This architectural drawing is Beam-column layout plan of second floor in AutoCAD 2D drawing, dwg file, CAD file. Designing a beam-column requires balancing three distinct design storms: designing a compression component, designing a flexural member, and considering how axial compression and flexural stresses interact. For more details and information download the drawing file. Thank you for visiting our website cadbull.com.
File Type:
DWG
Category::
Construction CAD Drawings, Blocks & 3D CAD Models
Sub Category::
Building Structure CAD Drawings, Blocks & 3D Design Models
type:













