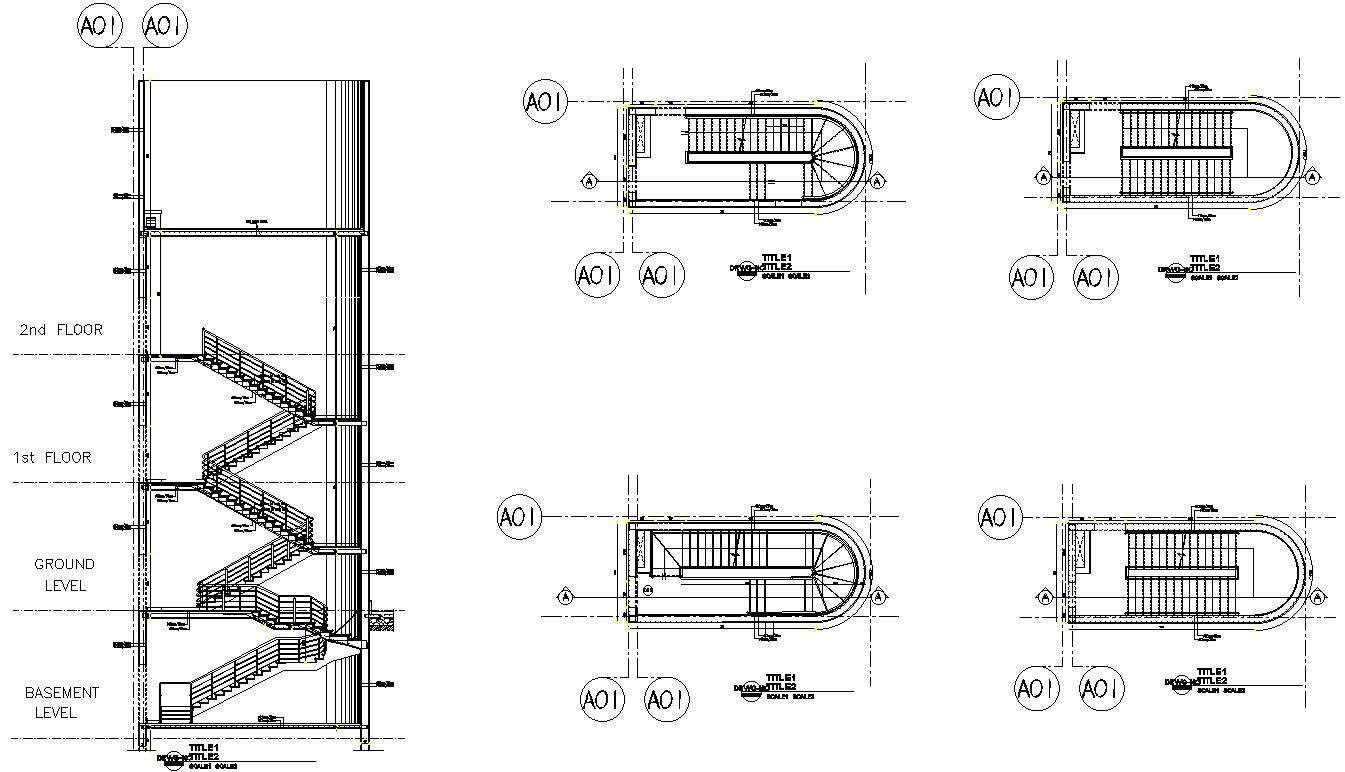
This Architectural Drawing is AutoCAD 2d drawing of U - shaped staircase plan and section details in AutoCAD, dwg file. U-shaped stairs consist of two parallel straight staircases that have a 180-degree turn. These staircases are visually more appealing than straight staircases and take up less linear floor space. The U-shape is similar to the L-shape because it can be located in a corner.