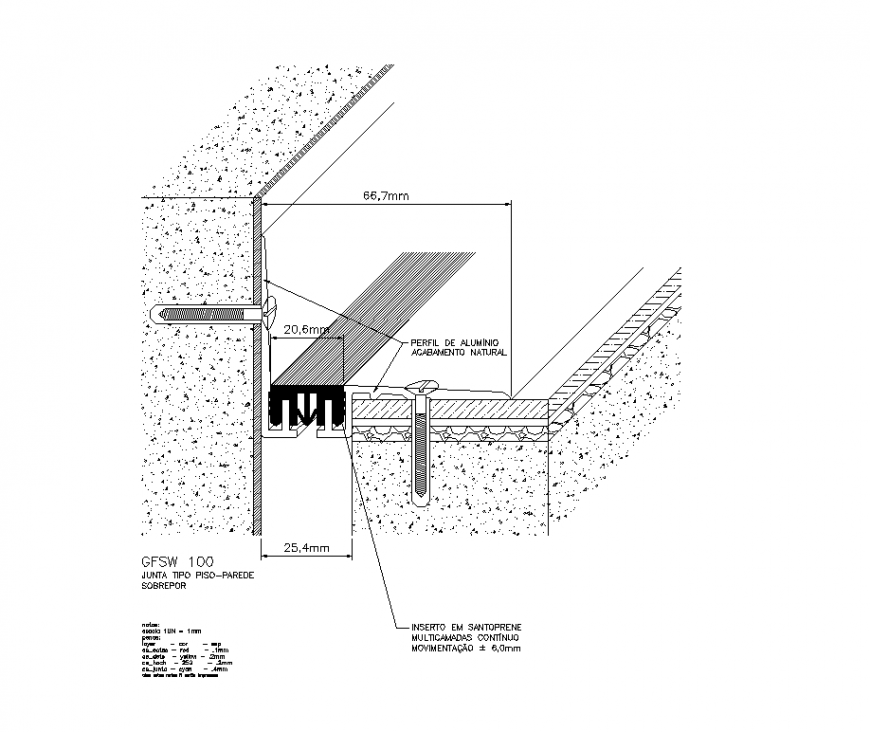Section expansion joints plan dwg file
Description
Section expansion joints plan dwg file, concrete mortar detail, reinforcement detail, bolt nut detail, dimension detail, naming detail, legend detail, hidden line detail, scale 1:100 detail, stone detail, etc.

