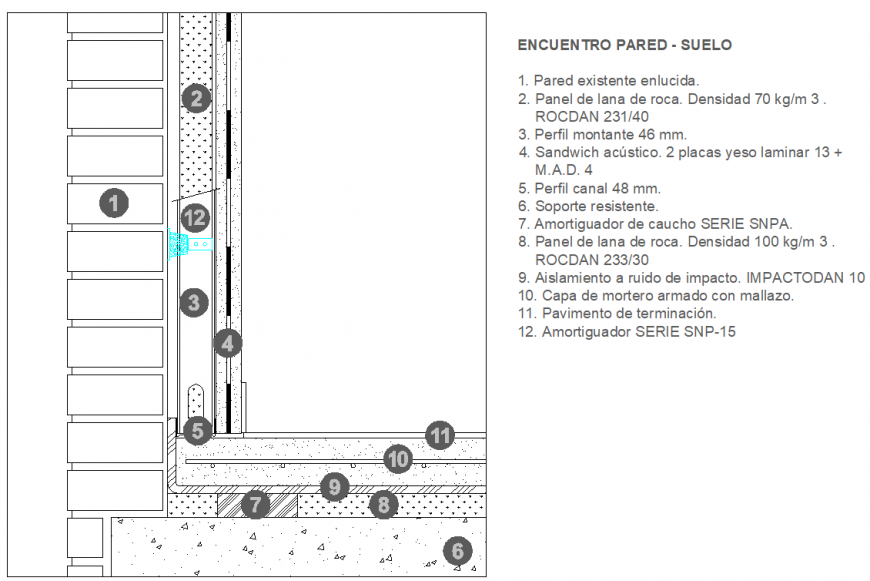Detail Incenses parade sunlight section layout file
Description
Detail Incenses parade sunlight section layout file, numbering detail, specification detail, hatching detail, hidden line detail, reinforcement detail, nut bolt detail, stirrup detail, covering detail, concrete mortar detail, soil detail, etc.

