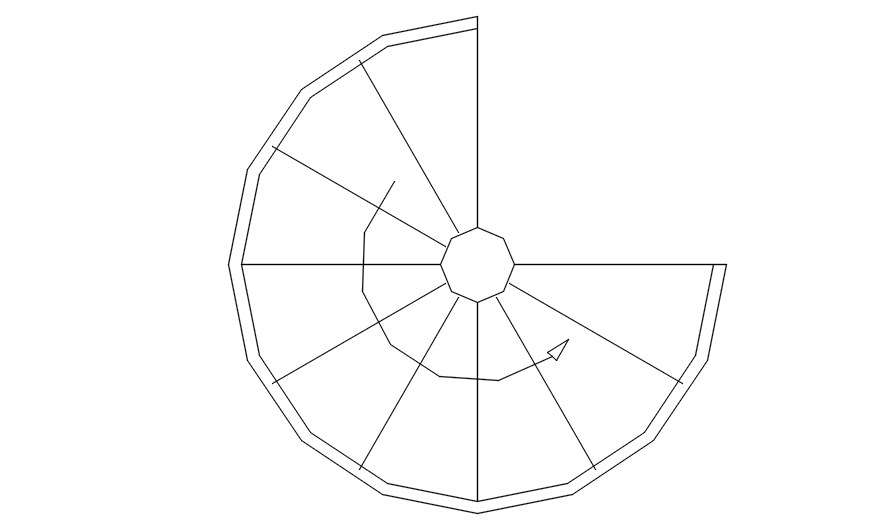
This Architectural Drawing is AutoCAD 2d drawing of 2d plan of spiral staircase cad blocks in AutoCAD, dwg file. Spiral glass stair, mostly constructed with a central steel column, has glass threads connected throughout its height. The treads can be either round or angular or adjusted according to the wall shape.