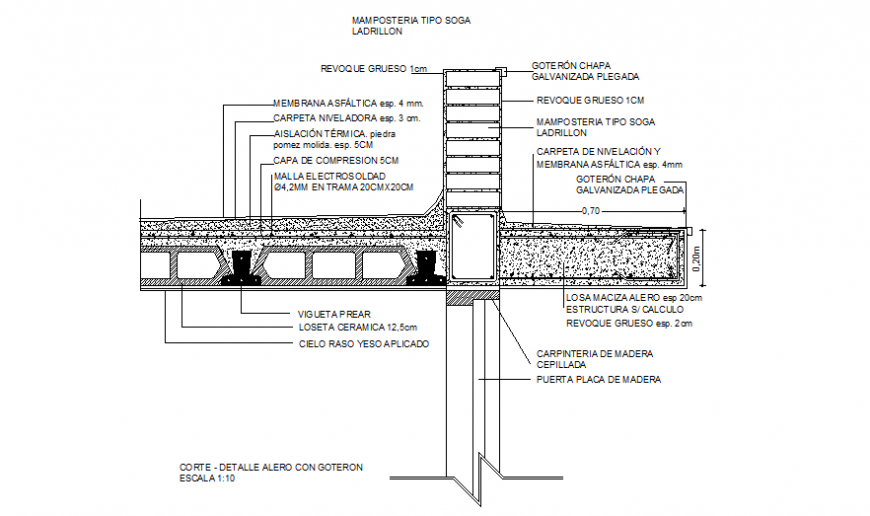Detail concrete eves section autocad file
Description
Detail concrete eves section autocad file, scale 1:10 detail, column section detail, concrete mortar detail, reinforcement detail, bolt nut detail, thickness detail, bending wire detail, cut out detail, stirrups detail, covering detail, etc.

