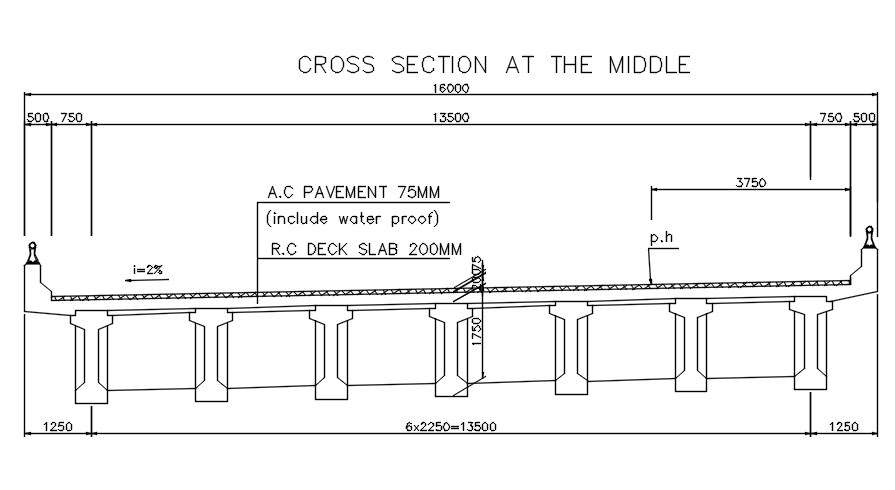Cross section at the middle of girder in AutoCAD, dwg file.
Description
This Architectural Drawing is AutoCAD 2d drawing of Cross section at the middle of girder in AutoCAD, dwg file. Deck slabs in ladder decks span longitudinally between transverse cross-girders and the primary function of these cross-girders is to support the deck slab. The girders may, however, need to perform the secondary function of preventing the slab from buckling in compression.


