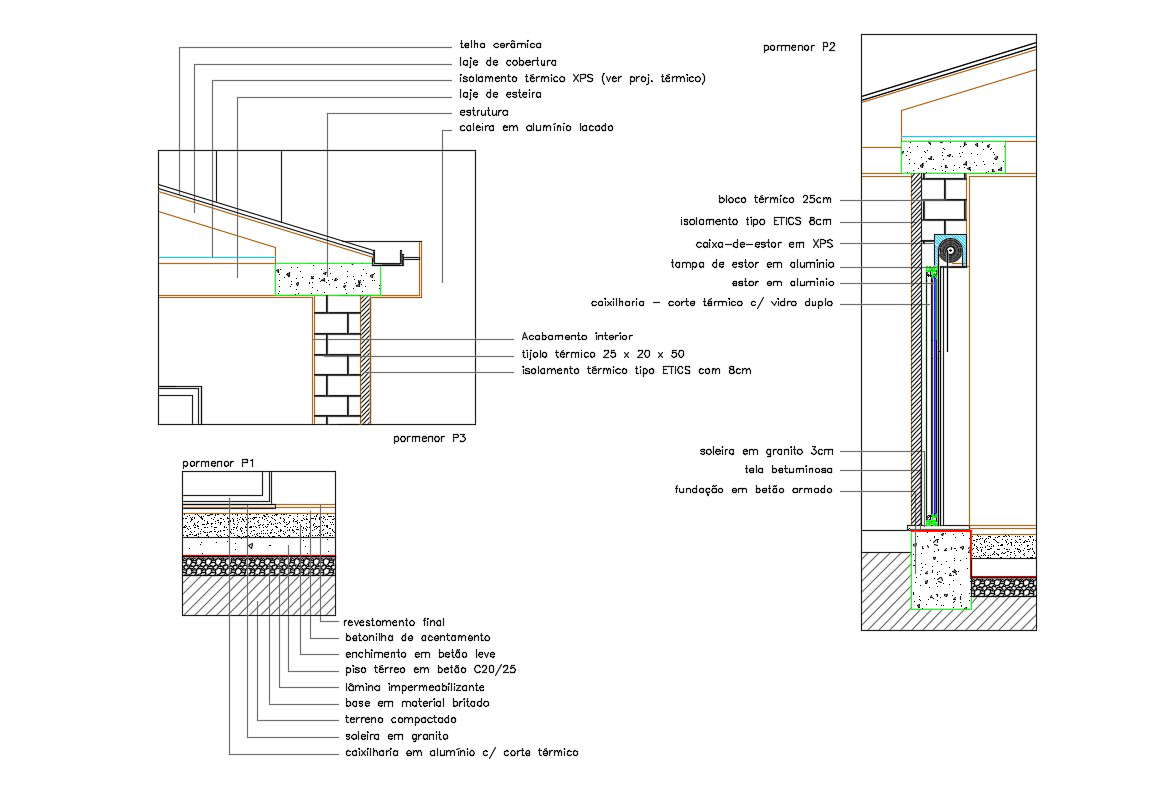
Download Free DWG file of wall section drawing which shows connection between roof to floor section with all description detail. also has details of ceramic tile, cover slab, XPS thermal insulation, treadmill slab, RCC structure, and lacquered aluminium gutter.