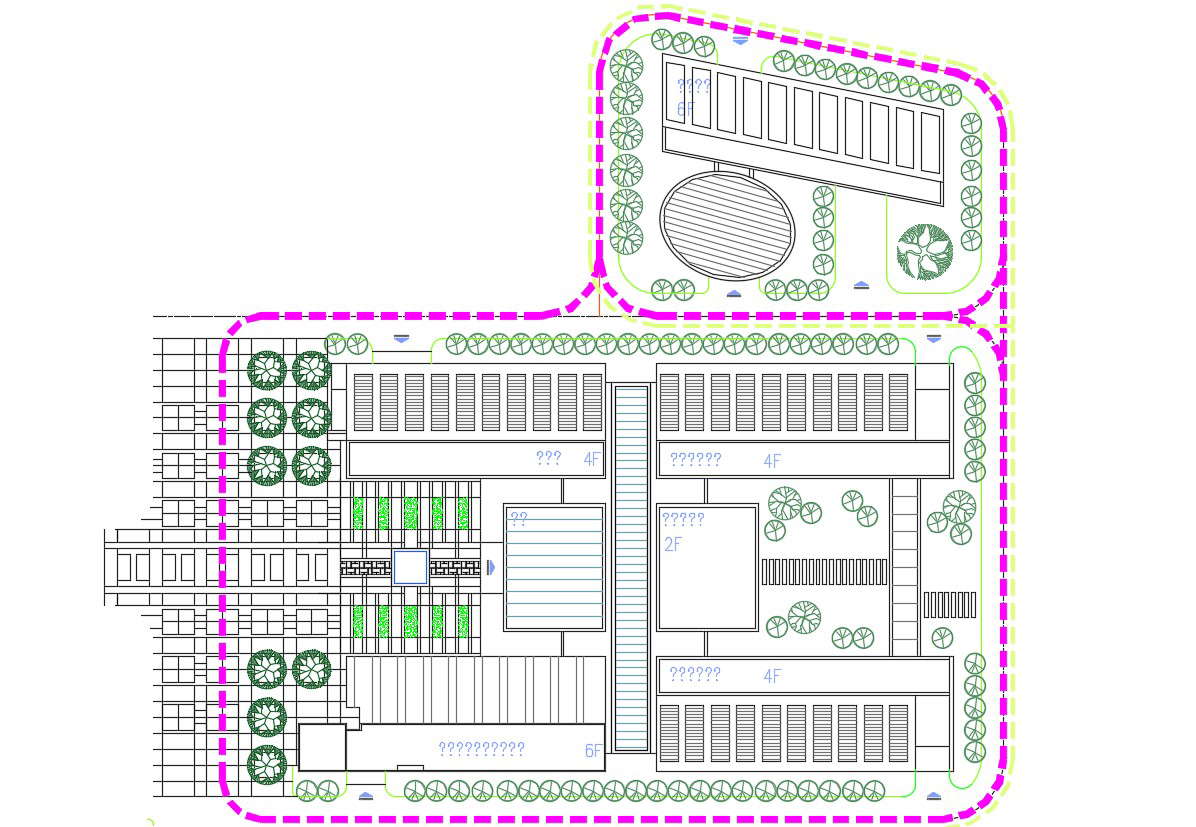Free Download Commerce Hub Plan AutoCAD Drawing
Description
Commerce Hub Plan AutoCAD Drawing shows the details of the existing building, parking area, boundary wall, landscaping area, lobby, and many more details. Also given the pavement stones. Download the file for free.

