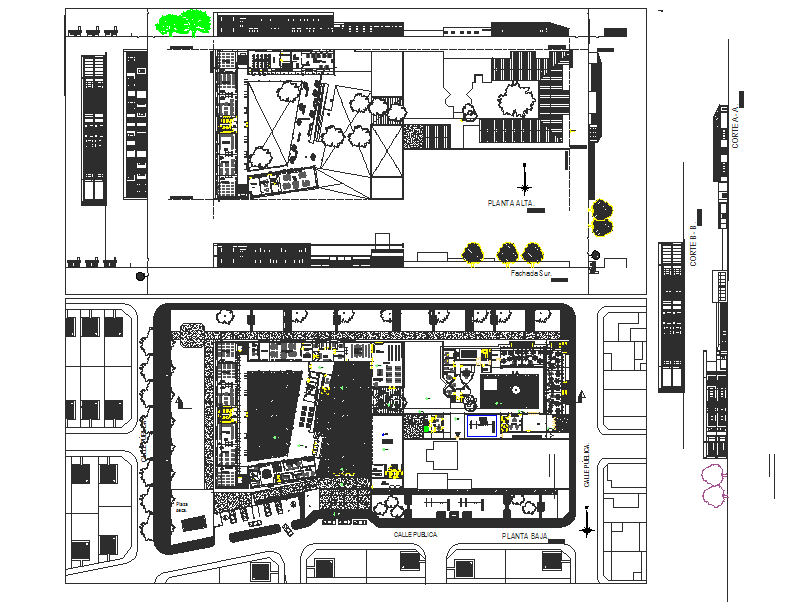Layout commercial plan detail dwg file
Description
Layout commercial plan detail dwg file, Layout commercial plan detail with naming detail, dimension detail, furniture detail with chair and table, leveling detail, etc.
File Type:
DWG
Category::
Architecture
Sub Category::
Corporate Building
type:

