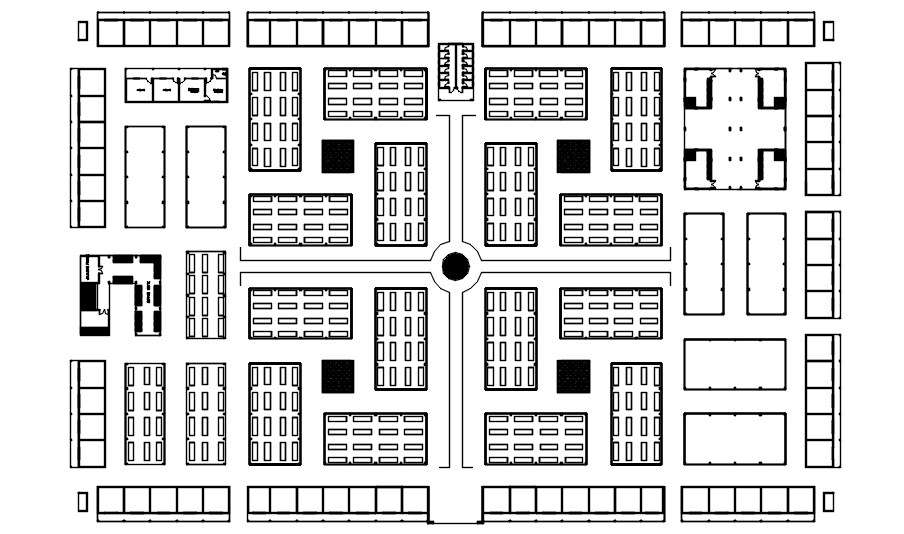
This Architectural Drawing is AutoCAD 2d drawing of Structural column plan in AutoCAD, dwg file. Column sections can be rectangular, round, square, octagonal, hexagonal as per requirements. Generally tied columns may be square and rectangular while spiral columns are circular. Circular columns are used when higher elevation is needed like in piles, bridges pillars.