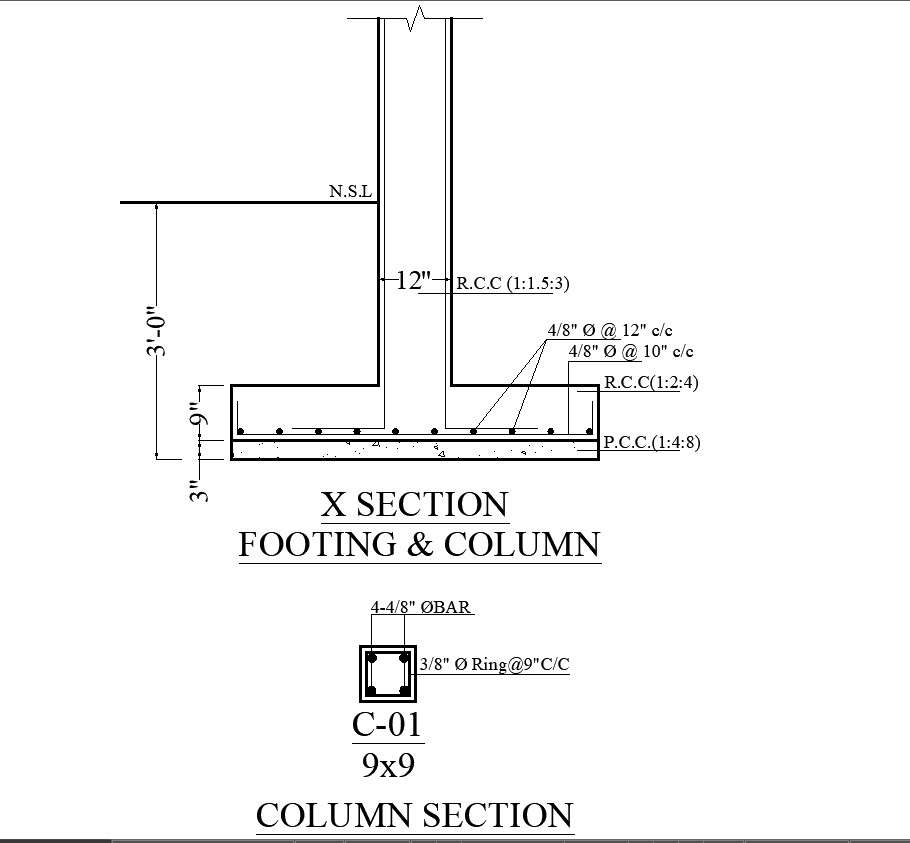
Explore our detailed AutoCAD drawing showcasing the design section of a column footing. This easy-to-understand CAD file provides valuable insights into the structural details. Download our CAD files for comprehensive information, ensuring precision and ease in your project. Enhance your collection of CAD drawings with our meticulously crafted DWG files for seamless integration into your design process