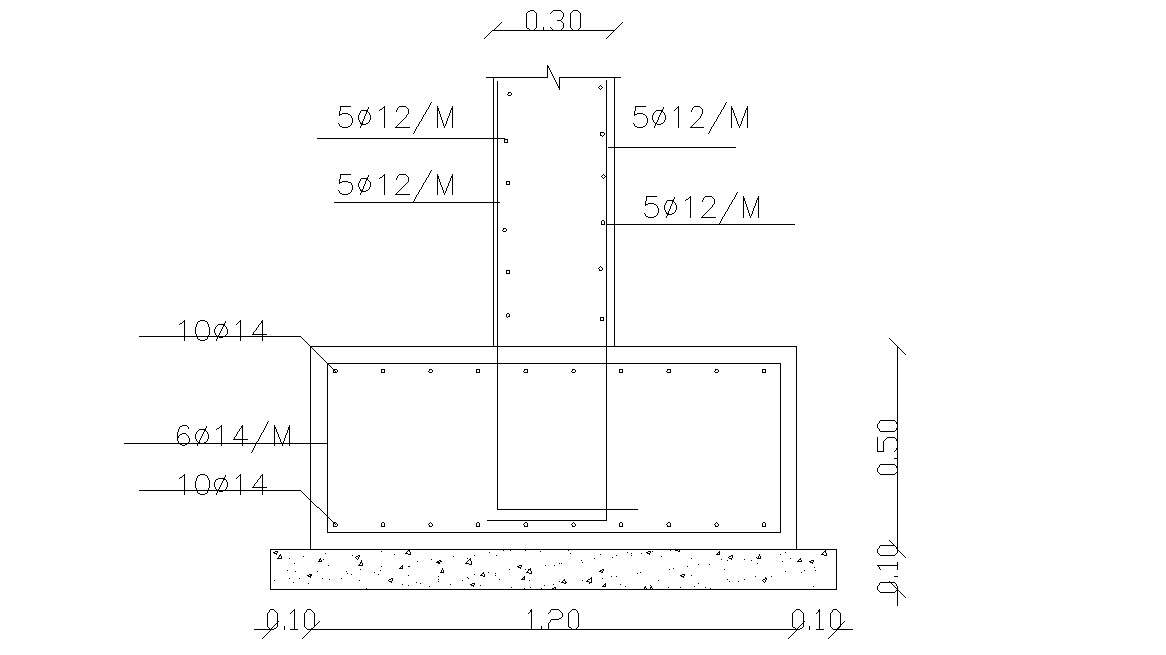Structural Column Footing Section Design AutoCAD Drawing
Description
this is the drawing of column foundation section design with PCC details, working dimension, reinforcement bars design with dia calculation and other more details related to drawing.

