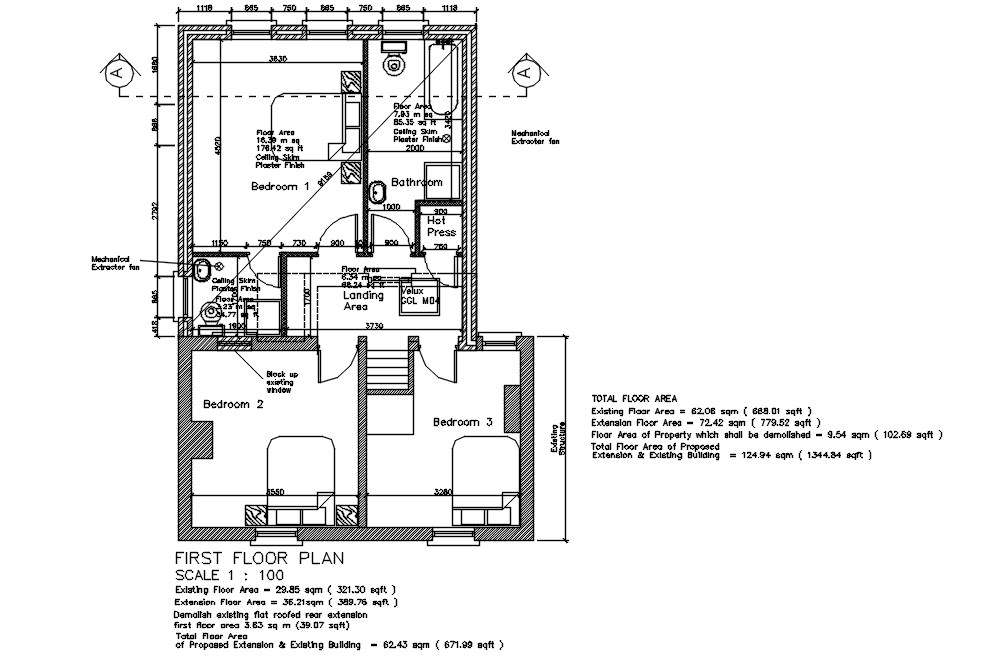
This Architectural Drawing is AutoCAd 2d drawing of Detail first floor plan with dimensions in AutoCAD, dwg file. Details in architectural drawings are large scale drawings that typically show how something is built. Details identify all the materials and connections for construction. Details are normally 3/4″ = 1′-0″ or larger. Plan details are drawn in a plan view at a large scale to show the construction.