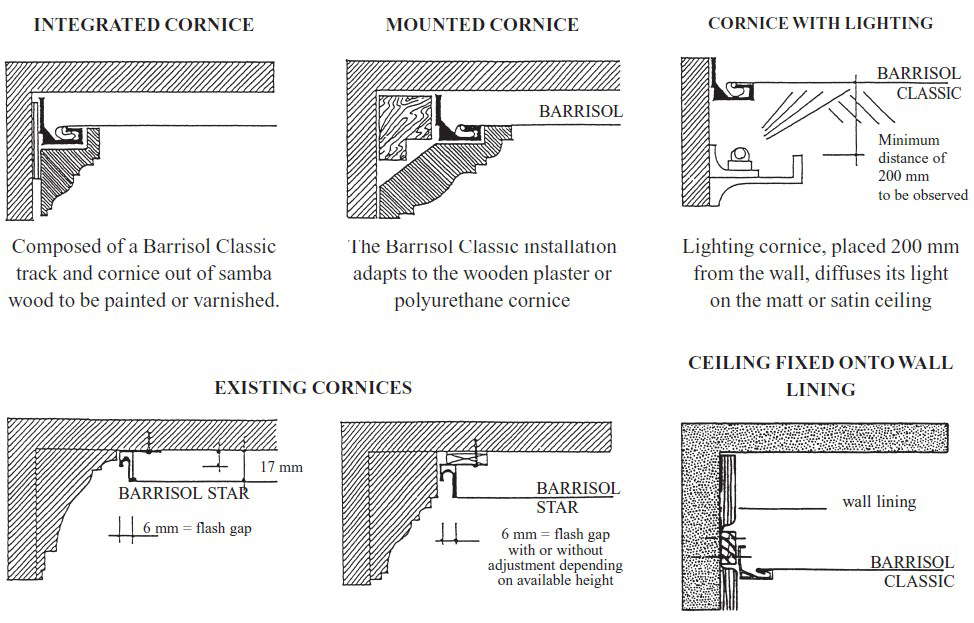Multiple barrisol cornices design cad drawing details dwg file
Description
Multiple barrisol cornices design cad drawing details that includes a detailed view of integrated cornices, mounted cornices, lighting cornices, existing cornices, ceiling fixes on to wall lining, and much more of cornices details.

