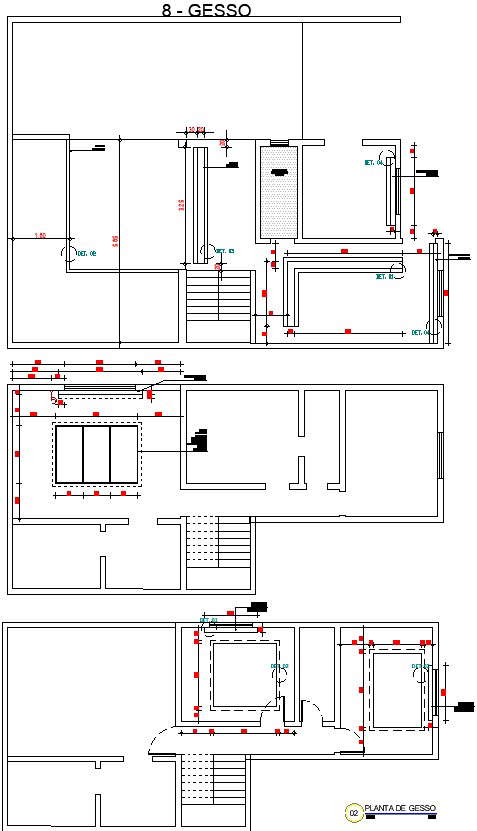
This Architectural Drawing is AutoCAD 2d drawing of Detail Plaster plan layout. plaster, a pasty composition (as of lime or gypsum, water, and sand) that hardens on drying and is used for coating walls, ceilings, and partitions. plaster. Related Topics: plaster of paris gypsum plaster building material. See all related content → Plastering is one of the most ancient building techniques. Plaster is a building material used for coating, protecting and decorating internal walls and ceilings. It can also be used to create architectural mouldings such as ceiling roses, cornices, corbels, and so on. The most common types of plaster are a composition of gypsum, lime or cement with water and sand. For more details and information download the drawing file.